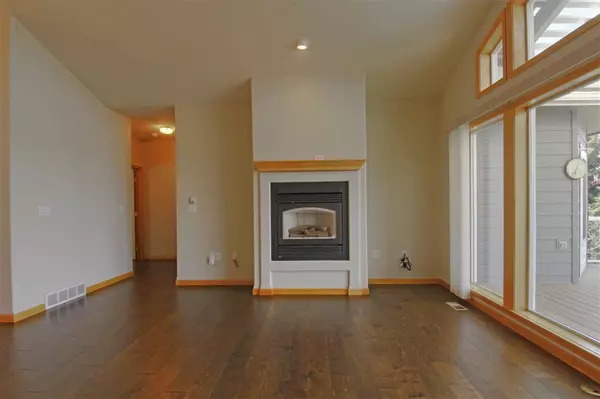Bought with Dean Ziegler
For more information regarding the value of a property, please contact us for a free consultation.
2224 S Steen Rd Spokane Valley, WA 99037
Want to know what your home might be worth? Contact us for a FREE valuation!

Our team is ready to help you sell your home for the highest possible price ASAP
Key Details
Sold Price $485,000
Property Type Single Family Home
Sub Type Residential
Listing Status Sold
Purchase Type For Sale
Square Footage 4,600 sqft
Price per Sqft $105
Subdivision Ridgemont Estates No 3 Lot 14 Blk 3
MLS Listing ID 201913632
Sold Date 07/25/19
Style Craftsman
Bedrooms 3
Year Built 2001
Annual Tax Amount $4,490
Lot Size 0.380 Acres
Lot Dimensions 0.38
Property Description
Amazing Panoramic Views! Sitting above the Spokane Valley, this meticulously cared for home is absolutely stunning! Expansive deck with a pergola to take in the sunsets. Beautiful new birch wood floors, new paint, updated kitchen with: custom cabinetry, quartz counter tops, stainless steel appliances, gas range. Main floor master suite, en-suite guest bedroom, main floor laundry. Daylight walkout lower level w/spacious family/rec. room, roughed in 4th bedroom, mature and well-manicured yard.
Location
State WA
County Spokane
Rooms
Basement Full, Partially Finished, Daylight, Rec/Family Area, Walk-Out Access
Interior
Interior Features Utility Room, Wood Floor, Cathedral Ceiling(s), Natural Woodwork, Windows Wood
Heating Gas Hot Air Furnace, Forced Air, Central, Prog. Therm.
Fireplaces Type Gas, Pellet Stove
Appliance Built-In Range/Oven, Gas Range, Washer/Dryer, Disposal, Microwave, Pantry, Kit Island, Washer, Dryer
Exterior
Parking Features Attached, Garage Door Opener
Garage Spaces 2.0
Carport Spaces 2
Amenities Available Cable TV, Deck, Patio, Hot Water, High Speed Internet
View Y/N true
View City, Territorial
Roof Type Composition Shingle
Building
Lot Description Views, Fenced Yard, Sprinkler - Automatic, Treed, Level, Hillside, Oversized Lot, Surveyed
Story 1
Architectural Style Craftsman
Structure Type Stone Veneer, Hardboard Siding
New Construction false
Schools
Elementary Schools Sunrise
Middle Schools Evergreen
High Schools Central Valley
School District Central Valley
Others
Acceptable Financing VA Loan, Conventional, Cash
Listing Terms VA Loan, Conventional, Cash
Read Less
GET MORE INFORMATION




