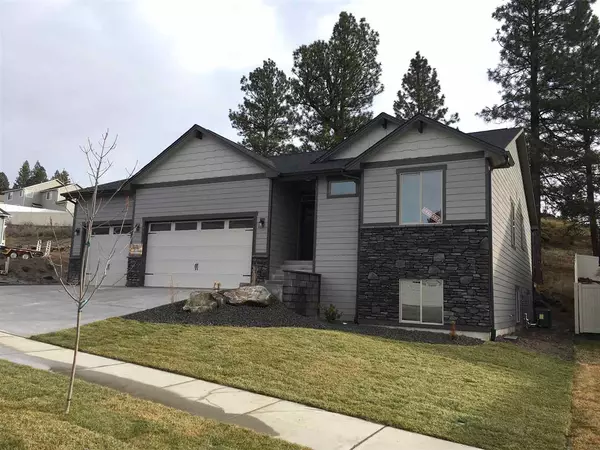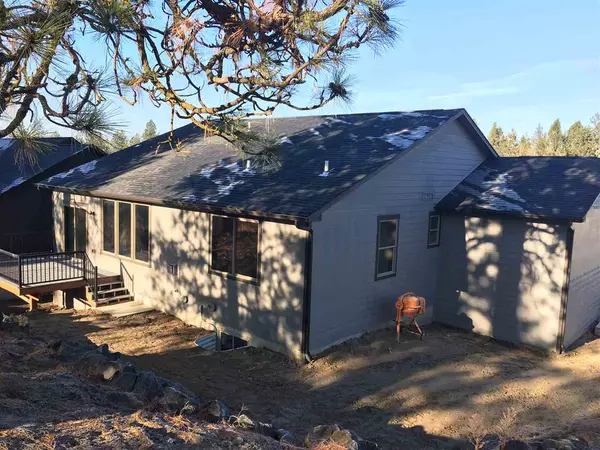Bought with Dan Dhaenens
For more information regarding the value of a property, please contact us for a free consultation.
2719 S Seabiscuit Dr Spokane Valley, WA 99037
Want to know what your home might be worth? Contact us for a FREE valuation!

Our team is ready to help you sell your home for the highest possible price ASAP
Key Details
Sold Price $364,000
Property Type Single Family Home
Sub Type Residential
Listing Status Sold
Purchase Type For Sale
Square Footage 2,898 sqft
Price per Sqft $125
Subdivision Timberlane Terrace
MLS Listing ID 201910806
Sold Date 02/06/19
Style Rancher
Bedrooms 4
Year Built 2018
Lot Size 8,712 Sqft
Lot Dimensions 0.2
Property Description
Loaded with all the upgrades. River City Builders delivers another spectacular home with quality craftsman finishes throughout. 4 bed, 2 bath huge family room downstairs finished. Almost 3,000 square foot home. Full wood wrapped windows with professionally stained knotty alder package and solid wood doors. Large oversized 3 car garage. Homes backs up to protected greenspace, with private deck for entertaining and exterior living. Excellent location with highly rated schools, parks and shopping nearby.
Location
State WA
County Spokane
Rooms
Basement Full, Partially Finished, RI Bdrm, RI Bath, Daylight, Rec/Family Area
Interior
Interior Features Utility Room, Cathedral Ceiling(s), Natural Woodwork
Heating Gas Hot Air Furnace, Forced Air, Central, Prog. Therm.
Fireplaces Type Gas
Appliance Built-In Range/Oven, Gas Range, Washer/Dryer, Disposal, Microwave, Pantry, Kit Island
Exterior
Parking Features Attached
Garage Spaces 3.0
Carport Spaces 1
Amenities Available Cable TV, Deck, High Speed Internet
View Y/N true
View Territorial
Roof Type Composition Shingle
Building
Lot Description Views, Sprinkler - Partial, Treed
Story 2
Architectural Style Rancher
Structure Type Stone Veneer, Fiber Cement
New Construction true
Schools
Elementary Schools Sunrise
Middle Schools Evergreen
High Schools Central Valley
School District Central Valley
Others
Acceptable Financing VA Loan, Conventional, Cash
Listing Terms VA Loan, Conventional, Cash
Read Less
GET MORE INFORMATION




