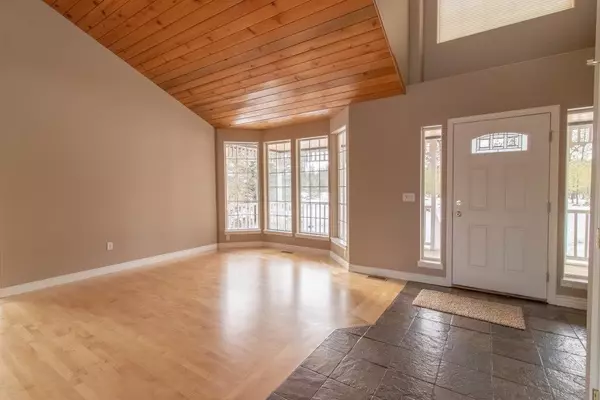Bought with Wendy Hughes
For more information regarding the value of a property, please contact us for a free consultation.
21212 N BUCKEYE LAKE Ln Colbert, WA 99005
Want to know what your home might be worth? Contact us for a FREE valuation!

Our team is ready to help you sell your home for the highest possible price ASAP
Key Details
Sold Price $516,557
Property Type Single Family Home
Sub Type Residential
Listing Status Sold
Purchase Type For Sale
Square Footage 3,893 sqft
Price per Sqft $132
Subdivision Buckeye Lake Estates
MLS Listing ID 201910949
Sold Date 03/13/19
Style Contemporary
Bedrooms 5
Year Built 2000
Annual Tax Amount $5,484
Lot Size 5.010 Acres
Lot Dimensions 5.01
Property Sub-Type Residential
Property Description
Welcome Home to this Large 5 bed 3.5 Bath Custom in Buckeye Valley Estates. Features include; Hardwood floors, Gourmet Kitchen w/ Viking appliances, custom hickory cabinets, quartz countertops and kitchen island. Large master suite with walk-in closet, soaking tub and private deck. Fully Finished walk out basement w/ media room. There is an attached 3 car garage and room for a shop, all on a private 5 acre setting with views of Mt Spokane.
Location
State WA
County Spokane
Rooms
Basement Full, Finished, Daylight, Rec/Family Area
Interior
Interior Features Utility Room, Wood Floor, Cathedral Ceiling(s), Natural Woodwork, Window Bay Bow, Skylight(s), Vinyl
Heating Gas Hot Air Furnace, Forced Air, Central
Fireplaces Type Gas
Appliance Gas Range, Washer/Dryer, Refrigerator, Microwave, Pantry, Kit Island
Exterior
Parking Features Attached, Garage Door Opener, Oversized, Paver Block
Garage Spaces 3.0
Carport Spaces 1
Amenities Available Spa/Hot Tub, Deck, Patio, Hot Water
View Y/N true
View Mountain(s), Territorial
Roof Type Composition Shingle
Building
Lot Description Views, Sprinkler - Automatic, Level, Secluded, Oversized Lot
Story 2
Architectural Style Contemporary
Structure Type Hardboard Siding
New Construction false
Schools
Elementary Schools Midway
Middle Schools Mountainside
High Schools Mead
School District Mead
Others
Acceptable Financing FHA, VA Loan, Conventional, Cash
Listing Terms FHA, VA Loan, Conventional, Cash
Read Less



