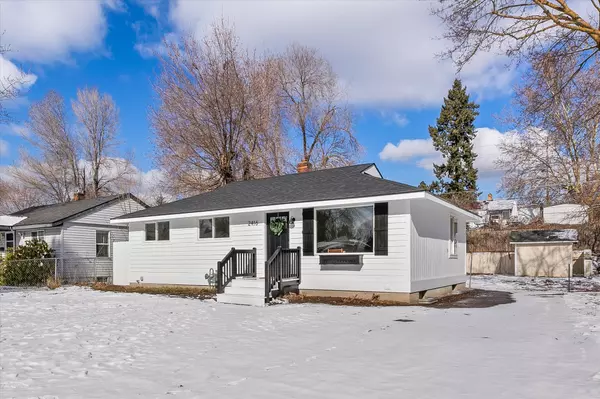Bought with Melissa O'Bannon
For more information regarding the value of a property, please contact us for a free consultation.
2416 W Decatur Ave Spokane, WA 99205
Want to know what your home might be worth? Contact us for a FREE valuation!

Our team is ready to help you sell your home for the highest possible price ASAP
Key Details
Sold Price $415,000
Property Type Single Family Home
Sub Type Residential
Listing Status Sold
Purchase Type For Sale
Square Footage 1,728 sqft
Price per Sqft $240
Subdivision Nwa62
MLS Listing ID 202211676
Sold Date 03/23/22
Style Rancher
Bedrooms 4
Year Built 1951
Annual Tax Amount $2,726
Lot Size 7,405 Sqft
Lot Dimensions 0.17
Property Description
Welcome to this absolutely stunning home! Come enjoy your time in your updated home with all the projects completed! From the roof to the sliding, porch, flooring, plumbing, paint, electrical, kitchen and bathrooms, it's all been beautifully updated! This Northwest home looks and feels brand new with smart features. The main floor features 3 bedrooms, living, dining, full bathroom and kitchen with a Viking fridge. The fully completed basement gives privacy with 2nd living room, laundry room, master suite with walk-in closet and master bathroom. Enjoy nice evenings outside in this quiet neighborhood while being just minutes from restaurants, shopping and walking distance to Loma Vista Park. Call now to schedule a showing today.
Location
State WA
County Spokane
Rooms
Basement Full, Finished, RI Bdrm, RI Bath, Rec/Family Area, Laundry
Interior
Interior Features Vinyl
Heating Electric, Forced Air, Hot Water, Central
Appliance Free-Standing Range, Washer/Dryer, Refrigerator
Exterior
Parking Features Slab/Strip
Amenities Available Cable TV, Hot Water, High Speed Internet
View Y/N true
Roof Type Composition Shingle
Building
Lot Description Treed, Level
Story 1
Architectural Style Rancher
Structure Type Vinyl Siding
New Construction false
Schools
Elementary Schools Westview
Middle Schools Salk
High Schools Shadle Park
School District Spokane Dist 81
Others
Acceptable Financing FHA, VA Loan, Conventional, Cash
Listing Terms FHA, VA Loan, Conventional, Cash
Read Less
GET MORE INFORMATION




