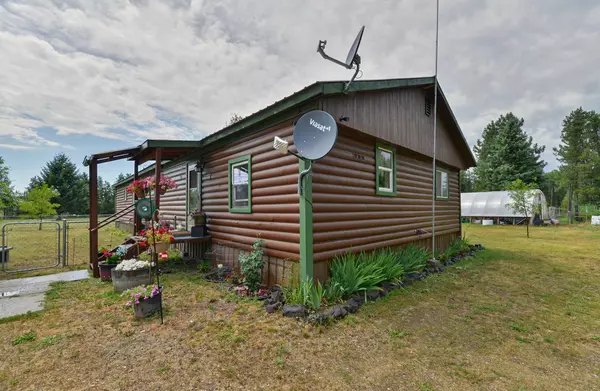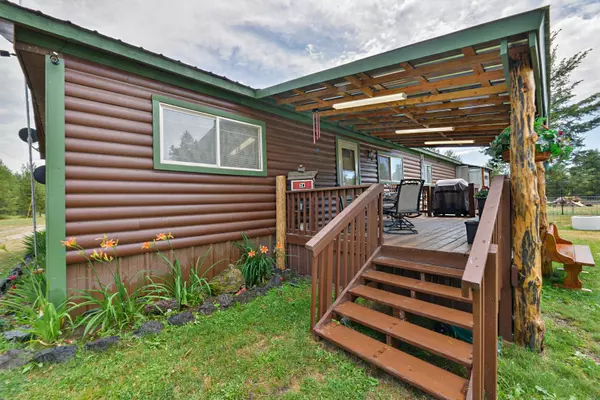Bought with Adrianne Geyer
For more information regarding the value of a property, please contact us for a free consultation.
12515 E Bridges Rd Elk, WA 99009
Want to know what your home might be worth? Contact us for a FREE valuation!

Our team is ready to help you sell your home for the highest possible price ASAP
Key Details
Sold Price $350,000
Property Type Manufactured Home
Sub Type Manufactured On Land
Listing Status Sold
Purchase Type For Sale
Square Footage 1,968 sqft
Price per Sqft $177
MLS Listing ID 202318667
Sold Date 09/07/23
Style Rancher
Bedrooms 3
Year Built 1979
Lot Size 9.860 Acres
Lot Dimensions 9.86
Property Sub-Type Manufactured On Land
Property Description
Discover a stunning remodeled double wide home on 9.86 acres of land, encompassing two parcels. This log-sided residence is covered by a durable metal snow roof. Renovated in 2018, the interior features jet tubs in both bathrooms, a walk-in pantry, and a walk-in closet in the master bedroom. Step onto the 12' x 18' covered back porch with a BBQ grill area. The property boasts a well-tested at 6+ gallons per minute of good tasting water, along with a recently pumped and fully functional septic system. Approximately 4 acres surrounding the home are fenced and cross-fenced, while a 20' x 40' greenhouse, fruit trees, and a large garden area with sprinkler and drip irrigation systems offer ample gardening opportunities. A fully insulated and heated pole building awaits, featuring a 49 sq.ft. walk-in cooler, commercial ice maker, and 90% complete commercial kitchen. Additional outbuildings and perfect growing soil complete this remarkable property. Don't miss out; schedule a private showing today!
Location
State WA
County Spokane
Rooms
Basement None
Interior
Interior Features Utility Room
Heating Electric
Fireplaces Type Pellet Stove
Appliance Free-Standing Range, Dishwasher, Refrigerator, Microwave, Pantry, Kit Island, Washer, Dryer
Exterior
Parking Features Detached, Workshop in Garage, Oversized
Amenities Available Deck, Green House
View Y/N true
View Mountain(s)
Roof Type Metal
Building
Lot Description Fencing, Cross Fncd, Sprinkler - Automatic, Treed, Level, Secluded, Open Lot, Oversized Lot, Irregular Lot, Garden, Orchard(s)
Story 1
Architectural Style Rancher
Structure Type Wood
New Construction false
Schools
Elementary Schools Riverside
Middle Schools Riverside
High Schools Riverside
School District Riverside
Others
Acceptable Financing Cash, Owner Financing
Listing Terms Cash, Owner Financing
Read Less



