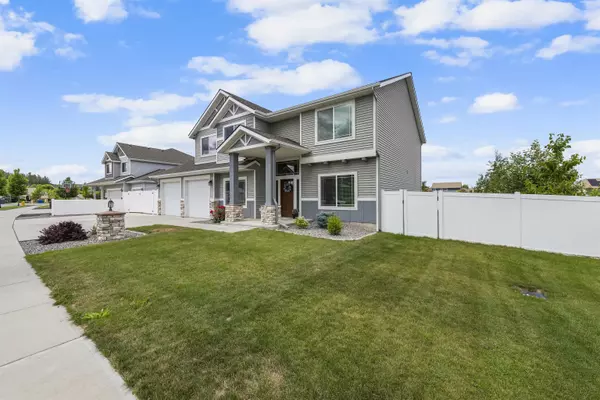Bought with Skylar Oberst
For more information regarding the value of a property, please contact us for a free consultation.
19111 E 15th Ave Greenacres, WA 99016
Want to know what your home might be worth? Contact us for a FREE valuation!

Our team is ready to help you sell your home for the highest possible price ASAP
Key Details
Sold Price $705,000
Property Type Single Family Home
Sub Type Residential
Listing Status Sold
Purchase Type For Sale
Square Footage 2,669 sqft
Price per Sqft $264
Subdivision Twin Bridges
MLS Listing ID 202322685
Sold Date 12/22/23
Style Contemporary,Traditional
Bedrooms 4
Year Built 2017
Annual Tax Amount $5,228
Lot Size 0.300 Acres
Lot Dimensions 0.3
Property Sub-Type Residential
Property Description
Immaculate home located in a well-maintained neighborhood near Saltese Flats in Spokane Valley, with convenient access to the freeway. This home welcomes you with gorgeous landscaping, 3-car garage & space on side for your RV, and a captivating multi-finish exterior including stone. Spacious 2,567 sq/ft interior comprising 4 bedrooms & 3 baths plus office & loft. Airy 9' ceilings with two living rooms to entertain your guests. The warm kitchen features ample cabinetry & extensive counters finished in granite. Stone backsplash, large pantry and eat-in island. Dining leads out to an oversized covered patio, perfect for activities. Backyard with storage shed and vinyl fence. Upstairs a generous vaulted master suite. Feature-rich bath with tiled flooring, walk-in shower, garden tub, water closet, and a spacious walk-in closet. Three guest bedrooms with a double sink full bath, and an expansive laundry room. Utilities include a tankless water heater & reverse osmosis filter. Don't miss this home, come take a tour!
Location
State WA
County Spokane
Rooms
Basement Crawl Space
Interior
Interior Features Cathedral Ceiling(s), Vinyl
Heating Gas Hot Air Furnace, Forced Air
Cooling Central Air
Appliance Free-Standing Range, Dishwasher, Refrigerator, Microwave, Pantry, Kit Island, Washer, Dryer, Hrd Surface Counters
Exterior
Parking Features Attached, RV Parking, Garage Door Opener, Oversized
Garage Spaces 3.0
Amenities Available Patio, Hot Water, Tankless Water Heater, High Speed Internet
View Y/N true
View Territorial
Roof Type Composition Shingle
Building
Lot Description Fenced Yard, Sprinkler - Automatic, Level
Story 2
Architectural Style Contemporary, Traditional
Structure Type Stone Veneer,Vinyl Siding,Shake Siding
New Construction false
Schools
High Schools Central Valley
School District Central Valley
Others
Acceptable Financing FHA, VA Loan, Conventional, Cash
Listing Terms FHA, VA Loan, Conventional, Cash
Read Less



