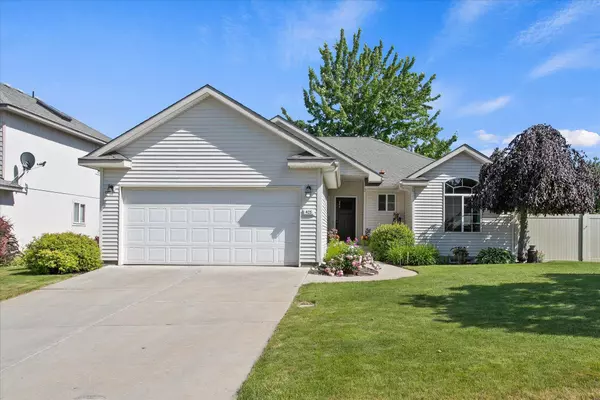Bought with Jason Malone
For more information regarding the value of a property, please contact us for a free consultation.
425 S Sonora Ln Spokane Valley, WA 99037
Want to know what your home might be worth? Contact us for a FREE valuation!

Our team is ready to help you sell your home for the highest possible price ASAP
Key Details
Sold Price $465,000
Property Type Single Family Home
Sub Type Residential
Listing Status Sold
Purchase Type For Sale
Square Footage 2,612 sqft
Price per Sqft $178
Subdivision Shelley Lake
MLS Listing ID 202325357
Sold Date 01/10/24
Style Rancher
Bedrooms 4
Year Built 1997
Annual Tax Amount $4,665
Lot Size 7,405 Sqft
Lot Dimensions 0.17
Property Description
This impressive rancher in the prestigious Shelley Lake gated community is move-in ready. The spacious & airy floor plan blends sophistication & comfort with its thoughtful quality renovation completed in 2019. The sunlit living room with oversized windows is enhanced by a 2-sided gas fireplace & custom mantle, upgraded LVP flooring, solid doors, & custom blinds. The kitchen boasts custom cabinetry, quartz countertops, gas wi-fi stainless appliances, no touch faucet, large island, floating shelves and shiplap backed coffee/wine bar & is adjacent to the dining room with easy access to the fenced backyard. Additional main floor storage in the floor to ceiling pantry cabinets in the main floor laundry room. A primary bedroom boasts walk in closet, ensuite with dual vanity, tub and shower. Plus a 2nd BR & BA complete the main floor. Descend to the finished basement family room, 2 more bedrooms, and large storage room that could be a 5th bedroom. This home providing loads of space for everyone.
Location
State WA
County Spokane
Rooms
Basement Full, Finished, Rec/Family Area
Interior
Interior Features Utility Room, Vinyl
Heating Gas Hot Air Furnace, Forced Air
Cooling Central Air
Fireplaces Type Gas
Appliance Free-Standing Range, Dishwasher, Disposal, Microwave, Kit Island
Exterior
Parking Features Attached, Garage Door Opener
Garage Spaces 2.0
Community Features Gated
Amenities Available Cable TV, Patio, Hot Water
View Y/N true
Roof Type Composition Shingle
Building
Lot Description Sprinkler - Automatic, Treed, Level, Corner Lot, Cul-De-Sac, Fencing
Story 1
Architectural Style Rancher
Structure Type Stone Veneer,Vinyl Siding
New Construction false
Schools
Elementary Schools Adams
Middle Schools Evergreen
High Schools Central Valley
School District Central Valley
Others
Acceptable Financing FHA, VA Loan, Conventional, Cash
Listing Terms FHA, VA Loan, Conventional, Cash
Read Less
GET MORE INFORMATION




