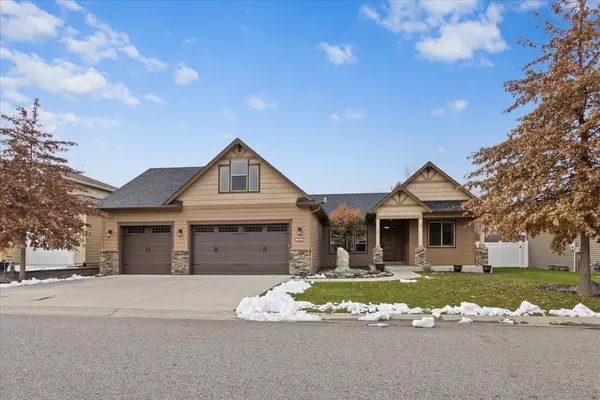Bought with Jim Bjorklund
For more information regarding the value of a property, please contact us for a free consultation.
1010 S S Conklin Ln Spokane Valley, WA 99037
Want to know what your home might be worth? Contact us for a FREE valuation!

Our team is ready to help you sell your home for the highest possible price ASAP
Key Details
Sold Price $665,000
Property Type Single Family Home
Sub Type Residential
Listing Status Sold
Purchase Type For Sale
Square Footage 2,743 sqft
Price per Sqft $242
Subdivision Shelley Lake
MLS Listing ID 202325416
Sold Date 01/25/24
Style Rancher,Craftsman
Bedrooms 4
Year Built 2013
Annual Tax Amount $6,260
Lot Size 0.260 Acres
Lot Dimensions 0.26
Property Description
Welcome to this immaculate Central Valley Rancher, nestled in the serene enclave of Shelley Lake. This single-level home offers a seamless blend of comfort & sophistication, featuring 4 beds, 2 baths & a thoughtfully designed bonus room with an additional bedroom above the garage. Step into luxury with a master suite boasting a generous walk-in closet, double sinks, a stylish shower & a separate soaking tub. The interior showcases impeccable finishes, highlighted by solid hickory floors adding warmth & charm throughout.The kitchen features a walk in pantry and new high end stainless appliances which include a gas range. Stay comfortable year-round with the dual heating system – a heat pump & gas forced air back-up. Indulge in outdoor living with a meticulously landscaped yard, an expansive covered patio & inviting fire pit. Just a short distance away is a scenic mile-long walking path around the lake. This home is not just move-in ready; it's better than new.
Location
State WA
County Spokane
Rooms
Basement Crawl Space, None
Interior
Interior Features Utility Room, Wood Floor, Cathedral Ceiling(s), Natural Woodwork, Vinyl
Heating Gas Hot Air Furnace, Forced Air, Heat Pump
Cooling Central Air
Fireplaces Type Masonry
Appliance Free-Standing Range, Dishwasher, Refrigerator, Disposal, Microwave, Pantry, Hrd Surface Counters
Exterior
Parking Features Attached, Garage Door Opener, Oversized
Garage Spaces 3.0
Amenities Available Cable TV, Patio, Hot Water, High Speed Internet
View Y/N true
View City
Roof Type Composition Shingle
Building
Lot Description Fenced Yard, Sprinkler - Automatic, Level, Cul-De-Sac, City Bus (w/in 6 blks), Plan Unit Dev, Fencing
Story 1
Architectural Style Rancher, Craftsman
Structure Type Brk Accent,Fiber Cement
New Construction false
Schools
Elementary Schools Greenacres
Middle Schools Evergreen
High Schools Central Valley
School District Central Valley
Others
Acceptable Financing FHA, VA Loan, Conventional, Cash
Listing Terms FHA, VA Loan, Conventional, Cash
Read Less
GET MORE INFORMATION




