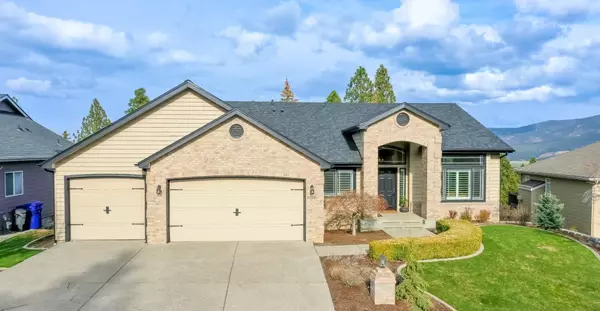Bought with Ciara Beard
For more information regarding the value of a property, please contact us for a free consultation.
5059 S Hillcrest Ln Veradale, WA 99037
Want to know what your home might be worth? Contact us for a FREE valuation!

Our team is ready to help you sell your home for the highest possible price ASAP
Key Details
Sold Price $580,000
Property Type Single Family Home
Sub Type Residential
Listing Status Sold
Purchase Type For Sale
Square Footage 3,866 sqft
Price per Sqft $150
Subdivision Bella Vista Heights
MLS Listing ID 202323988
Sold Date 02/06/24
Style Craftsman,Traditional
Bedrooms 3
Year Built 1995
Annual Tax Amount $6,300
Lot Size 7,405 Sqft
Lot Dimensions 0.17
Property Description
Welcome to this beautiful hilltop estate, situated in the highly desirable, private gated community of Bella Vista. This property boasts breathtaking views of the surrounding hills and valleys, providing a peaceful and serene retreat from the everyday hustle and bustle. Entry has spacious foyer that leads into family room, complete with soaring ceilings, large windows that flood the space with loads of natural light. Main level living, plus office/den, new LVP flooring and neutral paint. The kitchen has granite countertops, large island with gas cooktop, stainless steel microwave, oven, dishwasher, ample counterspace and access to your new Trex deck (upper). The spacious primary suite offers double sided fireplace and access to the private upper deck. The primary en-suite has a jetted tub, dual sinks, walk in closet and tiled shower. The daylight lower level is finished with a large family/rec room, fireplace, two equally spacious bedrooms, bathroom and storage galore! New roof, new rain gutters 2022.
Location
State WA
County Spokane
Rooms
Basement Finished, Daylight, Rec/Family Area
Interior
Interior Features Utility Room, Wood Floor, Cathedral Ceiling(s), Natural Woodwork, Vinyl
Heating Gas Hot Air Furnace, Forced Air
Cooling Central Air
Fireplaces Type Gas
Appliance Built-In Range/Oven, Gas Range, Dishwasher, Disposal, Microwave, Pantry, Kit Island, Hrd Surface Counters
Exterior
Parking Features Attached, Garage Door Opener
Garage Spaces 3.0
Community Features Gated
Amenities Available Deck
View Y/N true
View Mountain(s), Territorial
Roof Type Composition Shingle
Building
Lot Description Views, Sprinkler - Automatic, Hillside, Plan Unit Dev
Story 1
Architectural Style Craftsman, Traditional
Structure Type Stone Veneer,Cedar
New Construction false
Schools
Elementary Schools Chester
Middle Schools Horizon
High Schools University
School District Central Valley
Others
Acceptable Financing FHA, VA Loan, Conventional, Cash
Listing Terms FHA, VA Loan, Conventional, Cash
Read Less
GET MORE INFORMATION




