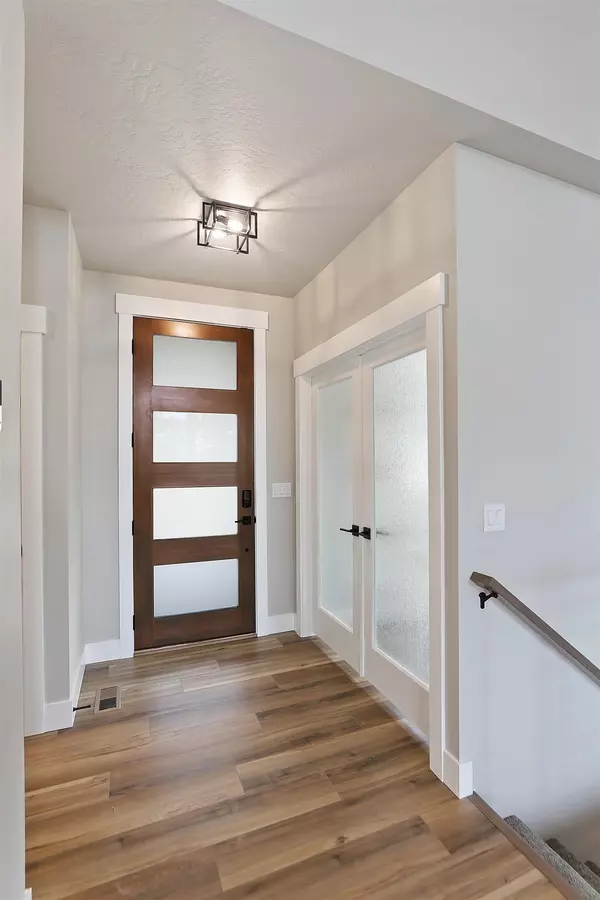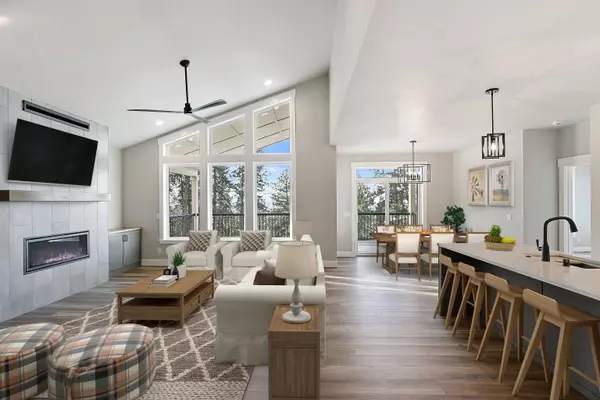Bought with Crissy Schinmann
For more information regarding the value of a property, please contact us for a free consultation.
1508 S Vera Crest Dr Spokane Valley, WA 99037
Want to know what your home might be worth? Contact us for a FREE valuation!

Our team is ready to help you sell your home for the highest possible price ASAP
Key Details
Sold Price $849,000
Property Type Single Family Home
Sub Type Residential
Listing Status Sold
Purchase Type For Sale
Square Footage 3,470 sqft
Price per Sqft $244
MLS Listing ID 202410295
Sold Date 02/23/24
Style Rancher
Bedrooms 3
Year Built 2023
Lot Size 0.380 Acres
Lot Dimensions 0.38
Property Description
Move-in Ready! This contemporary new construction daylight walkout rancher, located on a peaceful street, is perfect for entertaining. Enjoy sunset views from the large covered deck adjacent to the spacious great room with lofty vaulted ceilings. The kitchen features custom white cabinets, a large accented island, solid surface counters, a workstation under-mount sink, and high-end appliances, including a Bosch 36" Industrial Style Gas Range. The primary suite includes a generously sized walk-in tile shower w/dual shower heads, double sinks, and a connected walk-in closet conveniently leading to the laundry room. Solar panels are included, which are upgradable for an electric car circuit. The oversized insulated & finished 3+ car garage provides ample parking and storage/shop area. The unfinished basement also offers beautiful views and limitless potential. No HOA Fees. Call or text for a showing today! Some photos virtually staged
Location
State WA
County Spokane
Rooms
Basement Full, Unfinished, RI Bdrm, Daylight, Walk-Out Access
Interior
Interior Features Utility Room, Cathedral Ceiling(s), Multi Pn Wn
Heating Forced Air, Heat Pump, Prog. Therm.
Cooling Central Air
Fireplaces Type Gas
Appliance Built-In Range/Oven, Gas Range, Dishwasher, Disposal, Pantry, Kit Island
Exterior
Parking Features Attached, Workshop in Garage, Garage Door Opener, See Remarks, Oversized
Garage Spaces 3.0
Community Features None
Amenities Available Cable TV, Deck
View Y/N true
View Mountain(s), Territorial
Roof Type Composition Shingle,See Remarks
Building
Lot Description Views, Sprinkler - Automatic, Oversized Lot
Story 1
Architectural Style Rancher
Structure Type Stone Veneer,Fiber Cement
New Construction true
Schools
Elementary Schools Sunrise
Middle Schools Evergreen
High Schools Central Valley
School District Central Valley
Others
Acceptable Financing VA Loan, Conventional, Cash
Listing Terms VA Loan, Conventional, Cash
Read Less
GET MORE INFORMATION




