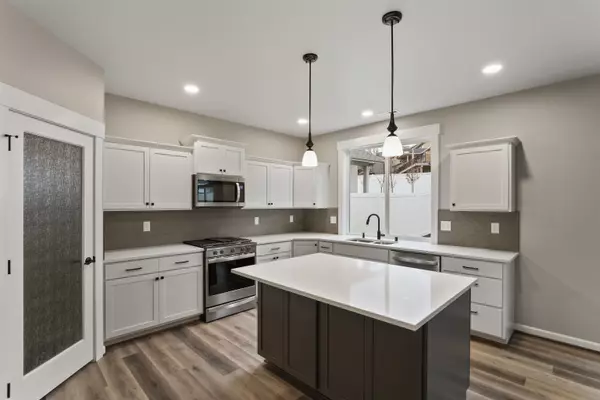Bought with John Guarisco
For more information regarding the value of a property, please contact us for a free consultation.
2719 S Sonora Dr Spokane Valley, WA 99037
Want to know what your home might be worth? Contact us for a FREE valuation!

Our team is ready to help you sell your home for the highest possible price ASAP
Key Details
Sold Price $649,900
Property Type Single Family Home
Sub Type Residential
Listing Status Sold
Purchase Type For Sale
Square Footage 2,380 sqft
Price per Sqft $273
Subdivision Timberlane Terrace
MLS Listing ID 202410485
Sold Date 02/22/24
Style Contemporary
Bedrooms 5
Year Built 2023
Lot Size 8,276 Sqft
Lot Dimensions 0.19
Property Description
Welcome to your dream home - Fully landscaped, irrigated, & fenced yard – move in ready. The brand-new Redwood plan built by Terra Homes in Timberlane Terrace! This stunning property offers the perfect blend of luxury & functionality. With 5 spacious bedrooms & 3 elegant bathrooms, there's ample space for everyone. You'll love the two generous living areas, providing versatile options for relaxation & entertainment. Prepare culinary masterpieces in the gourmet kitchen, complete with a walk-in pantry for all your storage needs. The kitchen island adds an extra touch of convenience, while the space is fully upgraded with top-of-the-line appliances and stylish quartz countertops. The attached 3-car garage ensures plenty of room for vehicles & storage. Step outside to a captivating outdoor living area featuring a cozy fireplace, ideal for hosting gatherings or enjoying tranquil evenings. Every corner of this residence exudes elegance and modern comfort. Holiday Special – contact listing agent for details.
Location
State WA
County Spokane
Rooms
Basement Slab
Interior
Interior Features Vinyl
Heating Gas Hot Air Furnace, Forced Air
Cooling Central Air
Fireplaces Type Gas
Appliance Free-Standing Range, Dishwasher, Disposal, Microwave, Pantry
Exterior
Parking Features Attached
Garage Spaces 3.0
Amenities Available Cable TV, Patio
View Y/N true
View Mountain(s)
Roof Type Composition Shingle
Building
Lot Description Fenced Yard, Sprinkler - Automatic, Secluded
Architectural Style Contemporary
Structure Type Stone Veneer,Fiber Cement
New Construction true
Schools
Elementary Schools Sunrise
Middle Schools Evergreen
High Schools Central Valley
School District Central Valley
Others
Acceptable Financing FHA, VA Loan, Conventional, Cash
Listing Terms FHA, VA Loan, Conventional, Cash
Read Less
GET MORE INFORMATION




