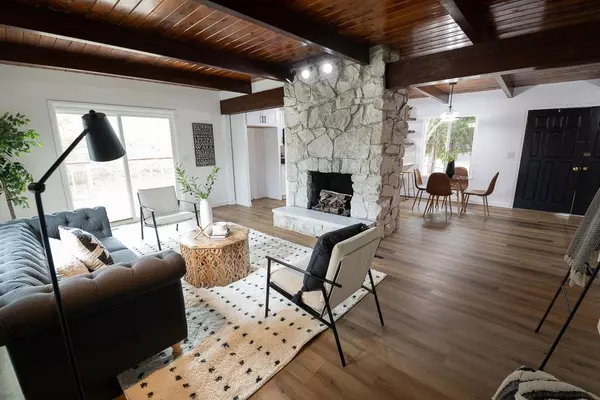Bought with Chase Courtney
For more information regarding the value of a property, please contact us for a free consultation.
1020 S Bradley Rd Spokane Valley, WA 99212
Want to know what your home might be worth? Contact us for a FREE valuation!

Our team is ready to help you sell your home for the highest possible price ASAP
Key Details
Sold Price $426,500
Property Type Single Family Home
Sub Type Residential
Listing Status Sold
Purchase Type For Sale
Square Footage 2,392 sqft
Price per Sqft $178
MLS Listing ID 202411911
Sold Date 03/11/24
Style Contemporary
Bedrooms 5
Year Built 1971
Annual Tax Amount $3,724
Lot Size 9,583 Sqft
Lot Dimensions 0.22
Property Sub-Type Residential
Property Description
Welcome to a modern oasis with so many possibilities! This 5-bedroom, 3-bathroom home offers an easy layout that effortlessly flows from room to room. The updated interior has 2400 square feet of finished, usable space. Everything is new – from the roof and windows to the kitchen and bathrooms. The stunning wood plank, cathedral ceilings and wood fire places make the home cozy & inviting. The lower level has an in-law setup and is perfect for guests or Airbnb with a separate entrance and kitchenette. Situated on an oversized, fully fenced lot, this property offers a sense of privacy and security. Step outside onto the deck from the living room and enjoy the peaceful ambiance of your private backyard. Ideal for multi-generational living or as an Airbnb setup, this residence provides both privacy and flexibility. Imagine the endless possibilities this space offers – whether it's hosting guests, accommodating extended family, or generating rental income. Plenty of off street parking in the large gated driveway.
Location
State WA
County Spokane
Rooms
Basement Full, Finished, Rec/Family Area, Laundry
Interior
Interior Features Cathedral Ceiling(s), Vinyl, In-Law Floorplan
Heating Gas Hot Air Furnace, Forced Air
Cooling Central Air
Fireplaces Type Woodburning Fireplce
Appliance Free-Standing Range, Dishwasher, Trash Compactor, Microwave, Kit Island, Hrd Surface Counters
Exterior
Parking Features Slab/Strip, Off Site
Amenities Available Deck
View Y/N true
Roof Type Composition Shingle
Building
Lot Description Cross Fncd, Treed, Corner Lot, Oversized Lot, Fencing
Story 1
Architectural Style Contemporary
Structure Type Wood
New Construction false
Schools
Elementary Schools Lincoln Heights
Middle Schools Chase
High Schools Ferris
School District Spokane Dist 81
Others
Acceptable Financing FHA, VA Loan, Conventional, Cash
Listing Terms FHA, VA Loan, Conventional, Cash
Read Less



