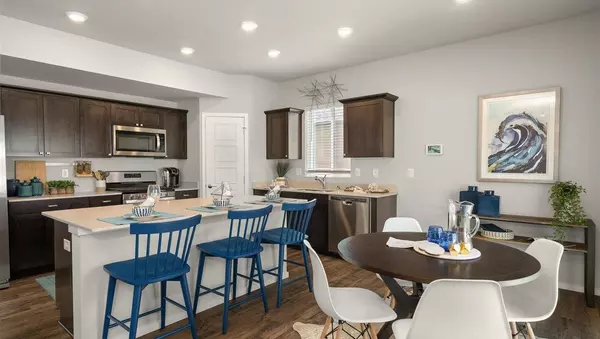Bought with Cody Lairmore
For more information regarding the value of a property, please contact us for a free consultation.
8014 S Avery Rd Cheney, WA 99004
Want to know what your home might be worth? Contact us for a FREE valuation!

Our team is ready to help you sell your home for the highest possible price ASAP
Key Details
Sold Price $487,995
Property Type Single Family Home
Sub Type Residential
Listing Status Sold
Purchase Type For Sale
Square Footage 2,335 sqft
Price per Sqft $208
Subdivision West Terrace 5Th
MLS Listing ID 202412141
Sold Date 04/10/24
Style Traditional
Bedrooms 4
Year Built 2024
Lot Size 7,840 Sqft
Lot Dimensions 0.18
Property Sub-Type Residential
Property Description
Our popular Cambridge floor plan offers a formal dining room with large open concept kitchen and living space. The kitchen features a walk-in pantry, quartz countertops and will include a stainless-steel range, microwave, and dishwasher. Upstairs you will find a large primary suite with a walk-in closet, double sink vanity, separate toilet room, and walk in shower. Down the hall there are three additional bedrooms and secondary bath that will include a single sink vanity and tub. This floor plan offers a bonus room! Photos are file photos, used for representation only. Colors and materials may vary, please call listing agent to verify home elevation, interior & exterior color packages. ***Ask on-site agent about special interest rates and closing costs incentives with use of DHI Mortgage***
Location
State WA
County Spokane
Rooms
Basement Crawl Space
Interior
Interior Features Vinyl
Heating Electric, Forced Air, Heat Pump, Hot Water, Prog. Therm.
Appliance Free-Standing Range, Dishwasher, Disposal, Microwave, Pantry, Kit Island, Hrd Surface Counters
Exterior
Parking Features Attached
Garage Spaces 3.0
Amenities Available Patio, See Remarks, High Speed Internet
View Y/N true
Roof Type Composition Shingle
Building
Lot Description Sprinkler - Automatic, Level, Plan Unit Dev, CC & R
Architectural Style Traditional
Structure Type Stone,Fiber Cement
New Construction true
Schools
School District Cheney
Others
Acceptable Financing FHA, VA Loan, Conventional, Cash
Listing Terms FHA, VA Loan, Conventional, Cash
Read Less



