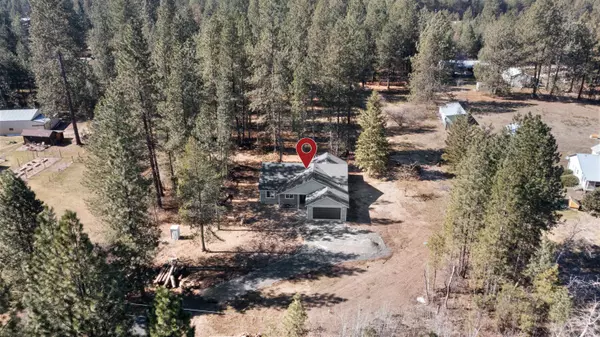Bought with Luke Mischke
For more information regarding the value of a property, please contact us for a free consultation.
31303 N Tudor Rd Deer Park, WA 99006
Want to know what your home might be worth? Contact us for a FREE valuation!

Our team is ready to help you sell your home for the highest possible price ASAP
Key Details
Sold Price $659,900
Property Type Single Family Home
Sub Type Residential
Listing Status Sold
Purchase Type For Sale
Square Footage 1,880 sqft
Price per Sqft $351
MLS Listing ID 202412509
Sold Date 05/21/24
Style Rancher
Bedrooms 3
Year Built 2024
Lot Size 3.010 Acres
Lot Dimensions 3.01
Property Sub-Type Residential
Property Description
Welcome to your dream home nestled in 3 wooded acres with endless space for activities! Inside this 3 bedroom 2 bath 1,880 sq/ft rancher welcomes you a spacious cathedral ceiling atmosphere with contemporary finishes and modern flooring. The elegant kitchen features extensive cabinetry, gorgeous countertops with dine-in peninsula, and a walk-in pantry for dry storage. The dining area leads out to an oversized covered back patio, perfect to outdoor gatherings & entertainment! The master suite in complete with bath featuring walk-in closet, stunning marble-look tiled shower, and a water closet. Two guest bedrooms with lux bath including tiled flooring & curbless shower to impress your guests. The generous laundry room includes cabinetry & farm sink to help keep your home tidy. This property has ample room to build your dream shop, garden & park your toys! Don't miss this home, come take a tour today!
Location
State WA
County Spokane
Rooms
Basement Crawl Space
Interior
Interior Features Utility Room, Cathedral Ceiling(s), Vinyl
Heating Electric, Heat Pump
Cooling Central Air
Fireplaces Type Insert
Appliance Free-Standing Range, Dishwasher, Refrigerator, Microwave, Pantry, Kit Island, Hrd Surface Counters
Exterior
Parking Features Attached, RV Parking, Workshop in Garage, Garage Door Opener, Oversized
Garage Spaces 2.0
Amenities Available Patio
View Y/N true
View Territorial
Roof Type Composition Shingle
Building
Lot Description Treed, Level, Oversized Lot
Story 1
Architectural Style Rancher
Structure Type Hardboard Siding,Siding
New Construction true
Schools
Elementary Schools Riverside
Middle Schools Riverside
High Schools Riverside
School District Riverside
Others
Acceptable Financing FHA, VA Loan, Conventional, Cash
Listing Terms FHA, VA Loan, Conventional, Cash
Read Less



