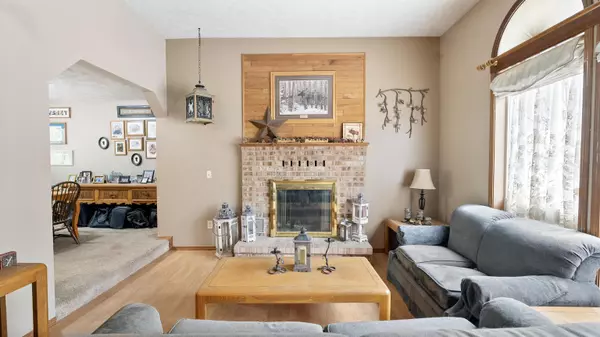Bought with Sam Slawter
For more information regarding the value of a property, please contact us for a free consultation.
28807 N River Estates Dr Chattaroy, WA 99003
Want to know what your home might be worth? Contact us for a FREE valuation!

Our team is ready to help you sell your home for the highest possible price ASAP
Key Details
Sold Price $650,000
Property Type Single Family Home
Sub Type Residential
Listing Status Sold
Purchase Type For Sale
Square Footage 3,350 sqft
Price per Sqft $194
MLS Listing ID 202325512
Sold Date 05/31/24
Style Tudor
Bedrooms 5
Year Built 1992
Lot Size 5.530 Acres
Lot Dimensions 5.53
Property Sub-Type Residential
Property Description
Welcome to this River Estates Dr home nestled in the woods! Step inside to be greeted by an abundance of natural light in this 3350 sq.ft., 5BD, 3BA, contemporary design with a 2 car attached garage. Features include formal liv rm and dining, kitchen eating space, a large family room off kitchen, spacious primary bd with en suite, CAC, propane forced air, water filtration system, vinyl siding, fresh paint in the bedrooms, new bathroom exhaust fan w/blue tooth speaker and great internet available. Enjoy quiet evenings on your deck in the natural setting while spotting occasional wildlife. Additional hightlights include a 6 bay shop with 220, a venilated paint room and ample space for all of your toys. This listing has 2 SEPARATE PARCELS...build on the 2nd lot? Horse oasis? Sell the 2nd lot? Endless possibilities!! Lakes, golfing, skiing, shopping and restaurants less than 20 min away!!
Location
State WA
County Spokane
Rooms
Basement Partial, Partially Finished, Rec/Family Area
Interior
Interior Features Utility Room, Wood Floor, Cathedral Ceiling(s), Natural Woodwork, Vinyl
Heating Forced Air, Propane
Cooling Central Air
Fireplaces Type Propane, Pellet Stove
Appliance Free-Standing Range, Dishwasher, Refrigerator, Microwave, Pantry
Exterior
Parking Features Attached, RV Parking, Workshop in Garage, Garage Door Opener, Off Site, Shared Driveway, Oversized
Garage Spaces 4.0
Amenities Available Deck, Water Softener
View Y/N true
View Mountain(s), Territorial
Roof Type Composition Shingle
Building
Lot Description Views, Fenced Yard, Treed, Level, Secluded, Oversized Lot
Architectural Style Tudor
Structure Type Brick,Vinyl Siding
New Construction false
Schools
School District Riverside
Others
Acceptable Financing Conventional, Cash
Listing Terms Conventional, Cash
Read Less



