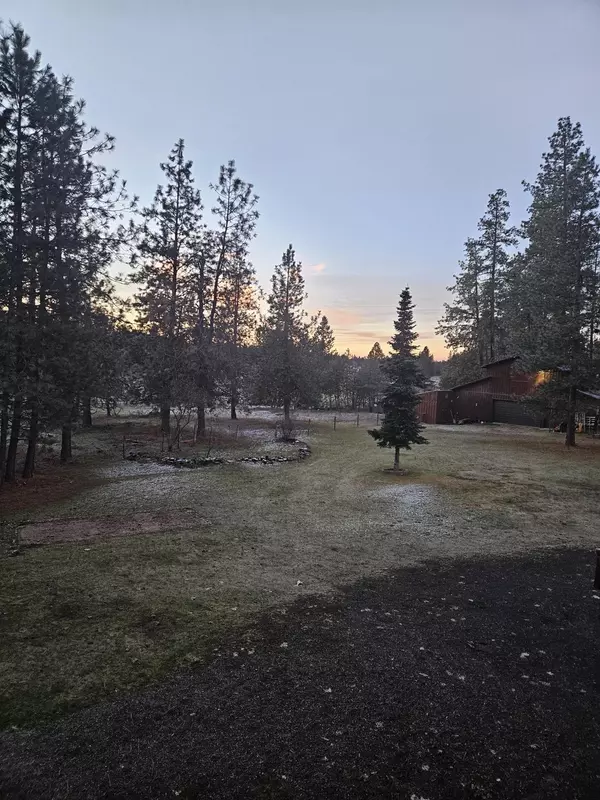Bought with Bernadette Pillar
For more information regarding the value of a property, please contact us for a free consultation.
18115 S Lois Dr Cheney, WA 99004
Want to know what your home might be worth? Contact us for a FREE valuation!

Our team is ready to help you sell your home for the highest possible price ASAP
Key Details
Sold Price $570,000
Property Type Single Family Home
Sub Type Residential
Listing Status Sold
Purchase Type For Sale
Square Footage 2,836 sqft
Price per Sqft $200
MLS Listing ID 202410679
Sold Date 06/04/24
Style Contemporary
Bedrooms 3
Year Built 1980
Annual Tax Amount $4,661
Lot Size 10.000 Acres
Lot Dimensions 10
Property Sub-Type Residential
Property Description
Peaceful country living on 10 acres with expansive views from multi-level decks. Great horse setup with a large hay barn, two stalls, and a shop. The 2,800 sq ft home features updated interior and exterior doors, windows, and a new roof with a transferable warranty in 2018. The main level boasts a large primary bedroom with two walk-in closets, a bathroom with dual vanities, and a shower combo with a heated jetted tub. The open concept living, dining, and kitchen areas, along with a large laundry room and a second full bath, complete the main level. Downstairs and through the garage, is a totally separate living area comprised of two bedrooms, ¾ bath, kitchen, and additional laundry area, making it perfect for an in-law suite, students, or rental income. Additional features include updated well filtration with a water softener, coded entry gate, invisible dog fence, and a koi pond with a waterfall. Conveniently located 25 minutes from downtown, South Hill, and the airport.
Location
State WA
County Spokane
Rooms
Basement Full, Finished, Daylight, Walk-Out Access
Interior
Interior Features Cathedral Ceiling(s), Natural Woodwork, Vinyl, In-Law Floorplan
Heating Electric, Baseboard, Propane
Appliance Built-In Range/Oven, Free-Standing Range, Dishwasher, Refrigerator, Disposal, Microwave, Pantry, Washer, Dryer
Exterior
Parking Features Attached, Detached, Under Building, Workshop in Garage, Garage Door Opener
Garage Spaces 4.0
Amenities Available Spa/Hot Tub, Deck, Patio, Water Softener
View Y/N true
Roof Type Composition Shingle
Building
Lot Description Cross Fncd, Treed, Level, Secluded, Fencing
Story 2
Architectural Style Contemporary
Structure Type Cedar
New Construction false
Schools
Elementary Schools Salnave
Middle Schools Cheney
High Schools Cheney
School District Cheney
Others
Acceptable Financing FHA, VA Loan, Conventional, Cash
Listing Terms FHA, VA Loan, Conventional, Cash
Read Less



