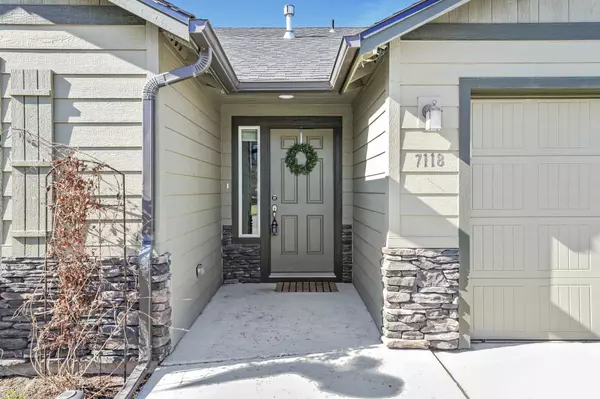Bought with Chris Jones
For more information regarding the value of a property, please contact us for a free consultation.
7118 S Parkridge Blvd Blvd Spokane, WA 99224
Want to know what your home might be worth? Contact us for a FREE valuation!

Our team is ready to help you sell your home for the highest possible price ASAP
Key Details
Sold Price $490,000
Property Type Single Family Home
Sub Type Residential
Listing Status Sold
Purchase Type For Sale
Square Footage 1,412 sqft
Price per Sqft $347
Subdivision Eagle Ridge
MLS Listing ID 202413850
Sold Date 06/24/24
Style Rancher
Bedrooms 3
Year Built 2014
Annual Tax Amount $4,122
Lot Size 6,534 Sqft
Lot Dimensions 0.15
Property Description
Outstanding rancher in the heart of Eagle Ridge. This home features vaulted ceilings with an open concept kitchen and great room. Many updates throughout, including new laminate flooring, baseboard trim, paint, and quartz countertops in both bathrooms. The primary suite includes updates in the closet with built in shelving. The office now includes a built in Murphy bed and desk to accommodate you and your guests! Step outside to a beautifully landscaped yard with new fencing. The covered patio out back is a wonderful place to sit and overlook your low-maintenance backyard! This home is move in ready!
Location
State WA
County Spokane
Rooms
Basement Crawl Space
Interior
Interior Features Utility Room, Cathedral Ceiling(s), Vinyl
Heating Gas Hot Air Furnace, Forced Air
Cooling Central Air
Appliance Gas Range, Dishwasher, Refrigerator, Disposal, Microwave, Pantry, Washer, Dryer, Hrd Surface Counters
Exterior
Garage Attached, Garage Door Opener
Garage Spaces 2.0
Amenities Available Patio, Hot Water, High Speed Internet
View Y/N true
View City, Territorial
Roof Type Composition Shingle
Building
Lot Description Fenced Yard, Sprinkler - Automatic, Level, CC & R, Surveyed
Story 1
Architectural Style Rancher
Structure Type Hardboard Siding
New Construction false
Schools
Elementary Schools Windsor
Middle Schools Westwood
High Schools Cheney
School District Cheney
Others
Acceptable Financing FHA, VA Loan, Conventional, Cash
Listing Terms FHA, VA Loan, Conventional, Cash
Read Less
GET MORE INFORMATION




