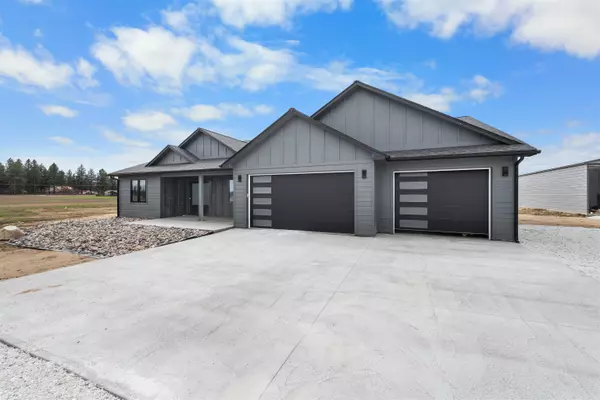Bought with Randy Wells
For more information regarding the value of a property, please contact us for a free consultation.
32153 N Mill Rd Deer Park, WA 99006
Want to know what your home might be worth? Contact us for a FREE valuation!

Our team is ready to help you sell your home for the highest possible price ASAP
Key Details
Sold Price $750,000
Property Type Single Family Home
Sub Type Residential
Listing Status Sold
Purchase Type For Sale
Square Footage 2,481 sqft
Price per Sqft $302
MLS Listing ID 202417402
Sold Date 06/28/24
Style Rancher
Bedrooms 4
Year Built 2024
Annual Tax Amount $1,052
Lot Size 9.830 Acres
Lot Dimensions 9.83
Property Sub-Type Residential
Property Description
Exceptional new home located on an expansive 9.83 acres with room to fulfill your countryside dreams! This rancher includes a spacious 3-car garage plus 1,500SF carport for your RV/toys. Inside impresses with an elegant contemporary design & stunning solid-wood accents! Entertain in the light-filled great room with ample picture windows & eye-catching fireplace surround. A modern aesthetic kitchen showcases sleek cabinetry which seamlessly compliment beautiful quartz surfaces. Eat-in waterfall island and a spacious walk-in pantry with extensive shelving for dry goods. Double glass french doors lead out to a generous back patio. This home offers the practicality of two master suites and two guest bedrooms. Clear views from the casement windows throughout! The primary suite is complete with a walk-in closet and tiled bath including walk-in shower & garden tub. The mudroom leading to second suite provides convenient storage for coats/shoes. This is a stunning home you won't want to miss - come tour this!
Location
State WA
County Spokane
Rooms
Basement Crawl Space
Interior
Interior Features Cathedral Ceiling(s), In-Law Floorplan
Heating Electric, Forced Air, Heat Pump
Cooling Central Air
Appliance Free-Standing Range, Dishwasher, Refrigerator, Microwave, Pantry, Kit Island, Hrd Surface Counters
Exterior
Parking Features Attached, Carport, RV Parking, Workshop in Garage, Garage Door Opener, Oversized
Garage Spaces 3.0
Carport Spaces 3
Amenities Available Patio
View Y/N true
View Territorial
Roof Type Composition Shingle
Building
Lot Description Level, Open Lot, Oversized Lot, Horses Allowed
Story 1
Architectural Style Rancher
Structure Type Hardboard Siding
New Construction true
Schools
School District Deer Park
Others
Acceptable Financing Conventional, Cash
Listing Terms Conventional, Cash
Read Less



