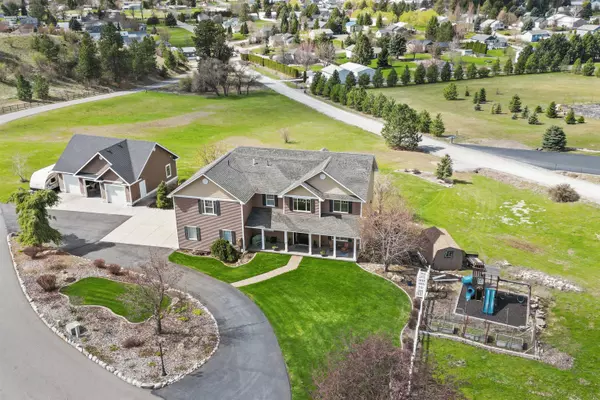Bought with Pam Fredrick
For more information regarding the value of a property, please contact us for a free consultation.
20707 E Jesse Ln Greenacres, WA 99016
Want to know what your home might be worth? Contact us for a FREE valuation!

Our team is ready to help you sell your home for the highest possible price ASAP
Key Details
Sold Price $985,000
Property Type Single Family Home
Sub Type Residential
Listing Status Sold
Purchase Type For Sale
Square Footage 3,992 sqft
Price per Sqft $246
MLS Listing ID 202414302
Sold Date 07/05/24
Style Traditional
Bedrooms 6
Year Built 2002
Lot Size 5.030 Acres
Lot Dimensions 5.03
Property Sub-Type Residential
Property Description
Experience a rare opportunity! Step into the extraordinary at 20707 E Jesse Ln. Nestled on a sprawling 5 Acre parcel at the cusp of Greenacres and Liberty Lake, this property promises awe-inspiring vistas of the Spokane Valley. Unveiling an expansive living area, a 3 car shop, and captivating panoramas, it embodies the epitome of luxury living. With 6 bedrooms and nearly 4,000 square feet, there is ample space for you to thrive. Indulge the elegance of hard surface countertops, gleaming wood flooring, and a secluded primary suite, making it an ideal move-in haven. The array of amenities is simply unparalleled. If you desire expansive freedom and a haven for your endeavors or cherished belongings, look no further than the allure of Jesse Lane!
Location
State WA
County Spokane
Rooms
Basement Full, Finished, Daylight, Rec/Family Area, Walk-Out Access
Interior
Interior Features Utility Room, Wood Floor, Vinyl, Multi Pn Wn, Central Vaccum
Heating Gas Hot Air Furnace, Forced Air, Prog. Therm.
Cooling Central Air
Fireplaces Type Gas
Appliance Free-Standing Range, Dishwasher, Refrigerator, Disposal, Pantry, Kit Island, Washer, Dryer, Hrd Surface Counters
Exterior
Parking Features Attached, Detached, RV Parking, Workshop in Garage, Garage Door Opener
Garage Spaces 4.0
Amenities Available Spa/Hot Tub, Cable TV, Deck, Patio, Hot Water, High Speed Internet
View Y/N true
View Mountain(s)
Roof Type Composition Shingle
Building
Lot Description Views, Sprinkler - Automatic, Open Lot, Hillside, Surveyed, Horses Allowed
Story 2
Architectural Style Traditional
Structure Type Vinyl Siding
New Construction false
Schools
Elementary Schools Liberty Creek
Middle Schools Selkirk
High Schools Ridgeline
School District Central Valley
Others
Acceptable Financing Conventional, Cash
Listing Terms Conventional, Cash
Read Less



