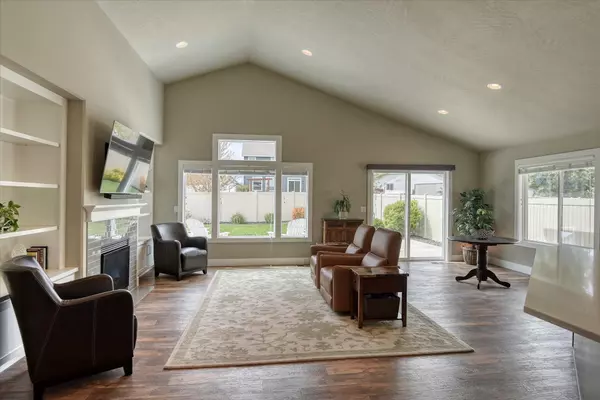Bought with Mindy Yount
For more information regarding the value of a property, please contact us for a free consultation.
1726 S Ridgetop Dr Greenacres, WA 99016
Want to know what your home might be worth? Contact us for a FREE valuation!

Our team is ready to help you sell your home for the highest possible price ASAP
Key Details
Sold Price $655,000
Property Type Single Family Home
Sub Type Residential
Listing Status Sold
Purchase Type For Sale
Square Footage 2,451 sqft
Price per Sqft $267
Subdivision Morningside
MLS Listing ID 202415878
Sold Date 07/10/24
Style Rancher
Bedrooms 4
Year Built 2018
Lot Size 7,840 Sqft
Lot Dimensions 0.18
Property Sub-Type Residential
Property Description
Stunning 4-bed, 2-ba Hilltop living! Modern & sleek designs throughout. Grand entry featuring a set of double doors that gracefully separate the main living areas from two spacious bedrooms & bathroom, ensuring privacy & tranquility for guests or professional endeavors. This versatile layout is ideal for both Airbnb hosting &/or in-home office! Gourmet kitchen is adorned with quartz countertops, premium appliances, including gas range, ample cabinetry & walkin pantry! Retreat to the luxurious main suite, a sanctuary of comfort & style. Spa-like ensuite bathroom, featuring a beautiful tiled shower, dual vanity sinks, a water closet, along with a large walk-in & reach-In closets! Many upgrades in this house, so be sure to view the amenity list! A bonus bedroom/office above the garage with a grand staircase is a blank canvas and ready for your touches. Inside the finished & painted oversized 3-car garage, provides ample space for vehicles, storage. At $267 a sq foot this is one of the best buy on the hill!
Location
State WA
County Spokane
Rooms
Basement Crawl Space
Interior
Interior Features Utility Room, Vinyl
Fireplaces Type Gas
Appliance Free-Standing Range, Dishwasher, Refrigerator, Disposal, Microwave, Pantry, Kit Island, Washer, Dryer, Hrd Surface Counters
Exterior
Parking Features Attached, Garage Door Opener, Oversized
Garage Spaces 3.0
Amenities Available Patio, High Speed Internet
View Y/N true
View Mountain(s)
Roof Type Composition Shingle
Building
Lot Description Views, Fenced Yard, Sprinkler - Automatic, Level, Plan Unit Dev, CC & R
Story 2
Architectural Style Rancher
Structure Type Stone Veneer,Fiber Cement
New Construction false
Schools
Elementary Schools Sunrise
Middle Schools Evergreen
High Schools Central Valley
School District Central Valley
Others
Acceptable Financing FHA, VA Loan, Conventional, Cash
Listing Terms FHA, VA Loan, Conventional, Cash
Read Less



