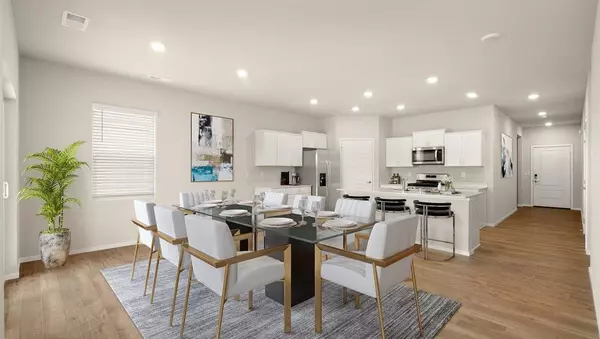Bought with Justin Thoet
For more information regarding the value of a property, please contact us for a free consultation.
8318 W Sugar St Cheney, WA 99004
Want to know what your home might be worth? Contact us for a FREE valuation!

Our team is ready to help you sell your home for the highest possible price ASAP
Key Details
Sold Price $439,995
Property Type Single Family Home
Sub Type Residential
Listing Status Sold
Purchase Type For Sale
Square Footage 1,797 sqft
Price per Sqft $244
Subdivision Country View Meadows 1St
MLS Listing ID 202324320
Sold Date 02/26/24
Style Rancher
Bedrooms 4
Year Built 2021
Lot Size 6,534 Sqft
Lot Dimensions 0.15
Property Sub-Type Residential
Property Description
Highly sought after CALI plan, open, spacious and stunning, most notable by its 4 bedrooms and 2 full bathrooms in ONE story living! Modern design rancher for today's lifestyle. Features also include 9 ft ceilings, dining area, wide plank laminate floors, great room open to the kitchen. Quartz counters, stainless appliances. Large primary, huge bath with walk-in closet. Great community, close to all conveniences and 12 mins to downtown. Former Model home: Includes Washer, Dryer, Fridge, Blinds, Garage Door Opener, Backyard Landscaping and Fencing!! DHI Mortgage incentive is available on all homes closing on or before 10/31/23
Location
State WA
County Spokane
Rooms
Basement Slab
Interior
Interior Features Vinyl
Heating Gas Hot Air Furnace, Forced Air, Prog. Therm.
Cooling Central Air
Appliance Dishwasher, Disposal, Microwave, Pantry, Kit Island, Hrd Surface Counters
Exterior
Parking Features Attached
Garage Spaces 2.0
Amenities Available Patio, Tankless Water Heater, See Remarks, High Speed Internet
View Y/N true
Roof Type Composition Shingle
Building
Lot Description Sprinkler - Automatic, Level, Plan Unit Dev, CC & R
Story 1
Architectural Style Rancher
Structure Type Stone,Fiber Cement
New Construction true
Schools
Elementary Schools Snowdon
Middle Schools Westwood
High Schools Cheney
School District Cheney
Others
Acceptable Financing FHA, VA Loan, Conventional, Cash
Listing Terms FHA, VA Loan, Conventional, Cash
Read Less



