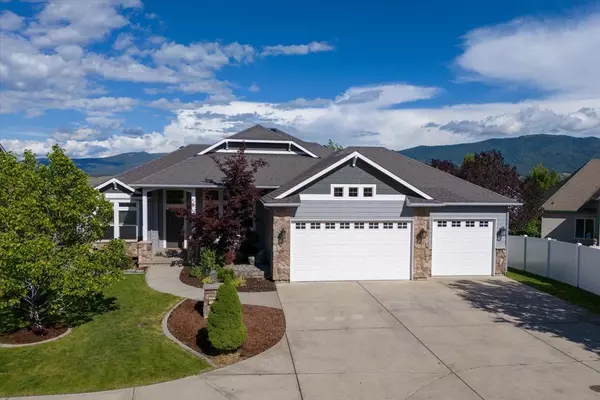Bought with Connie Smith
For more information regarding the value of a property, please contact us for a free consultation.
17710 E Galaxy Dr Greenacres, WA 99016
Want to know what your home might be worth? Contact us for a FREE valuation!

Our team is ready to help you sell your home for the highest possible price ASAP
Key Details
Sold Price $729,900
Property Type Single Family Home
Sub Type Residential
Listing Status Sold
Purchase Type For Sale
Square Footage 3,660 sqft
Price per Sqft $199
Subdivision Windsor Ridge
MLS Listing ID 202418527
Sold Date 07/23/24
Style Rancher
Bedrooms 4
Year Built 2005
Annual Tax Amount $5,998
Lot Size 0.360 Acres
Lot Dimensions 0.36
Property Sub-Type Residential
Property Description
PRICED FOR INSTANT EQUITY POSITION! DAYLIGHT WALK-OUT RANCHER IN MORNINGSIDE W/VIEWS! This amazing home has 4br/3.5 ba, 1,848 sq/ft on the main level, 1,812 sq/ft in the finished lower level and a 3-car garage. Located at the end of a private drive & nestled on a generous 0.36 acre homesite w/ flat & fenced backyard. The main level is open, spacious and inviting - There's newer LVP floors, formal dining room, granite in kitchen with knotty cherry cabinets, updated appliances and so much more. You'll love the laundry off garage with bonus powder room, dedicated office/den off the great room, gas fireplace and the vaulted ceilings! The main floor primary suite has a 5-peice bathroom including jetted tub, walk-in closet and private water closet. A completed lower level offers a great span of space and you be impressed with the size of the lower level bedroom suites. There's natural gas forced air heat, Central A/C, plumbed for Central Vac, and hook up ready for a future hot tub. A MUST SEE!
Location
State WA
County Spokane
Rooms
Basement Full, Finished, Daylight, Rec/Family Area, Walk-Out Access
Interior
Interior Features Utility Room, Cathedral Ceiling(s), Vinyl
Heating Gas Hot Air Furnace, Forced Air, Prog. Therm.
Cooling Central Air
Fireplaces Type Gas
Appliance Free-Standing Range, Gas Range, Dishwasher, Refrigerator, Disposal, Microwave, Hrd Surface Counters
Exterior
Parking Features Attached, Garage Door Opener
Garage Spaces 3.0
Amenities Available Cable TV, Deck, Patio, Hot Water, High Speed Internet
View Y/N true
View Mountain(s), Territorial
Roof Type Composition Shingle
Building
Lot Description Views, Fenced Yard, Sprinkler - Automatic, Level, Oversized Lot, CC & R, Surveyed
Story 1
Architectural Style Rancher
Structure Type Stone,Hardboard Siding,Fiber Cement
New Construction false
Schools
Elementary Schools Sunrise
Middle Schools Evergreen
High Schools Central Valley
School District Central Valley
Others
Acceptable Financing FHA, VA Loan, Conventional, Cash
Listing Terms FHA, VA Loan, Conventional, Cash
Read Less



