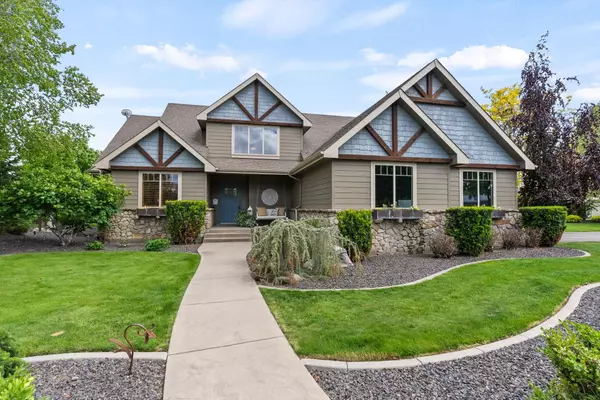Bought with Cody Irons
For more information regarding the value of a property, please contact us for a free consultation.
4109 S Long Ln Greenacres, WA 99016
Want to know what your home might be worth? Contact us for a FREE valuation!

Our team is ready to help you sell your home for the highest possible price ASAP
Key Details
Sold Price $1,395,000
Property Type Single Family Home
Sub Type Residential
Listing Status Sold
Purchase Type For Sale
Square Footage 4,111 sqft
Price per Sqft $339
MLS Listing ID 202417286
Sold Date 08/08/24
Style Craftsman
Bedrooms 6
Year Built 2005
Lot Size 9.780 Acres
Lot Dimensions 9.78
Property Sub-Type Residential
Property Description
Come check out this incredible property that has everything you are looking for! This amazing custom home on just shy of 10 acres is just minutes from everything in Spokane Valley or Liberty Lake in the CV school district. Impeccable and mature landscaping line the driveway leading to an exterior that has so many amenities to list, but the highlights being it's a full horse setup with 4 stalls, irrigated pasture, wash pad, 1 stall with A/C, tack room and hay storage. A giant 40X60 industrial shop with 14'X16' doors, 200 amp service, and fully plumbed for air. The backyard is a dream as you enjoy the private view of trees and is included with an outdoor kitchen, free from pool with waterfall, outdoor patio and deck space and top of the line landscaping. Also included is a conditional use permit allowing this property to be used as a contractor's yard. Inside the home is a large footprint at 4111 SF, 6 bedrooms, 4 bathrooms, main level primary ensuite, a storage vault/safe room and custom finishes throughout!
Location
State WA
County Spokane
Rooms
Basement Full, Finished, Daylight, Walk-Out Access
Interior
Interior Features Utility Room, Wood Floor, Cathedral Ceiling(s), Natural Woodwork, Vinyl, Central Vaccum
Fireplaces Type Masonry, Woodburning Fireplce
Appliance Built-In Range/Oven, Dishwasher, Refrigerator, Disposal, Microwave, Pantry, Kit Island, Hrd Surface Counters
Exterior
Parking Features Attached, Carport, RV Parking, Workshop in Garage, Garage Door Opener, Oversized
Garage Spaces 4.0
Carport Spaces 2
Amenities Available Inground Pool, Deck, Patio
View Y/N true
View Mountain(s), Territorial
Roof Type Composition Shingle
Building
Lot Description Views, Fenced Yard, Cross Fncd, Sprinkler - Automatic, Treed, Level, Open Lot, Fencing, Horses Allowed, Orchard(s)
Story 2
Architectural Style Craftsman
Structure Type Stone Veneer,Hardboard Siding,Metal,Wood
New Construction false
Schools
Elementary Schools Sunrise
Middle Schools Evergreen
High Schools Central Valley
School District Central Valley
Others
Acceptable Financing Conventional, Cash
Listing Terms Conventional, Cash
Read Less



