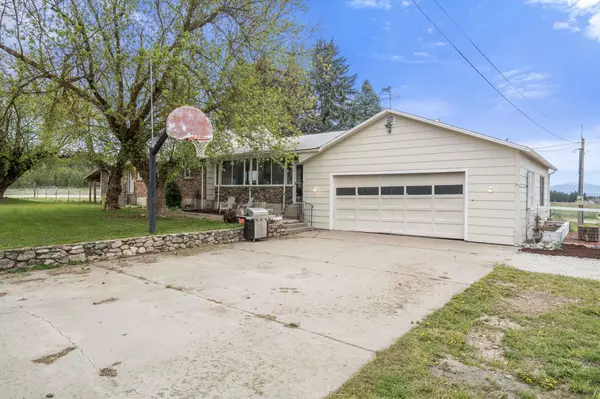Bought with Amy Watson
For more information regarding the value of a property, please contact us for a free consultation.
5091 S Swenson Rd Deer Park, WA 99006
Want to know what your home might be worth? Contact us for a FREE valuation!

Our team is ready to help you sell your home for the highest possible price ASAP
Key Details
Sold Price $585,000
Property Type Single Family Home
Sub Type Residential
Listing Status Sold
Purchase Type For Sale
Square Footage 2,760 sqft
Price per Sqft $211
MLS Listing ID 202415309
Sold Date 08/09/24
Style Rancher
Bedrooms 6
Year Built 1935
Annual Tax Amount $4,420
Lot Size 9.810 Acres
Lot Dimensions 9.81
Property Sub-Type Residential
Property Description
A quaint yet stunning retreat, WELCOME HOME to this 10-acre horse & livestock property, located conveniently between Deer Park, North Spokane, & Nine Mile Falls. This charming, clean 2800sqft brick rancher farmhouse boasts an open concept living area, 6 beds, 2 baths with room to spread out in the HUGE screened in porch/sunroom with antique stove & wood fireplace as well as in the family room with wood burning fireplace in the basement. PRIDE OF WORK has gone into this home with recent improvements to the interior to include updated appliances, newly painted cabinets & fixtures, new bath vanities & fixtures, new egress window systems, new flooring throughout with brand new carpet in the basement! Outdoor improvements include re-grading & french drain system, frost-free spickets as well as lean-to & fresh graveled & leveled driveway. Outdoor features include an oversized attached garage, garden oasis, fenced area for house animals, a big red livestock barn & cross fencing for animals!
Location
State WA
County Stevens
Rooms
Basement Full, Finished, Rec/Family Area
Interior
Interior Features Utility Room, Wood Floor, Vinyl
Heating Oil, Forced Air
Cooling Window Unit(s)
Fireplaces Type Woodburning Fireplce
Appliance Built-In Range/Oven, Dishwasher, Refrigerator, Kit Island, Washer, Dryer
Exterior
Parking Features Attached, RV Parking
Garage Spaces 2.0
Amenities Available Patio
Waterfront Description Stream
View Y/N true
View Mountain(s), Territorial
Roof Type Composition Shingle
Building
Lot Description Views, Cross Fncd, Open Lot, Rolling Slope, Oversized Lot, Fencing, Horses Allowed, Garden
Story 1
Architectural Style Rancher
Structure Type Brick,Vinyl Siding
New Construction false
Schools
Elementary Schools Arcadia
Middle Schools Deer Park
High Schools Deer Park
School District Deer Park
Others
Acceptable Financing VA Loan, Conventional, Cash, USDA/RD
Listing Terms VA Loan, Conventional, Cash, USDA/RD
Read Less



