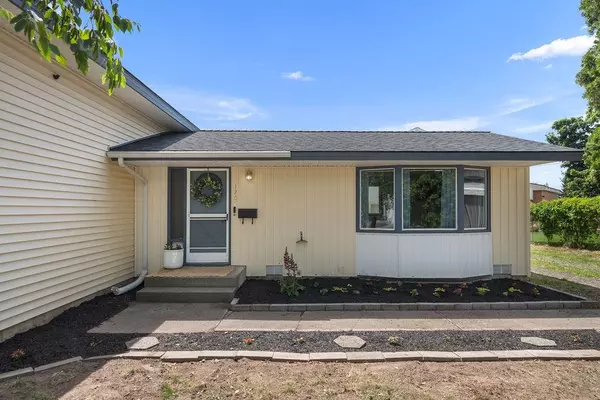Bought with Jesse Allen
For more information regarding the value of a property, please contact us for a free consultation.
1207 Holladay Dr Cheney, WA 99004
Want to know what your home might be worth? Contact us for a FREE valuation!

Our team is ready to help you sell your home for the highest possible price ASAP
Key Details
Sold Price $367,000
Property Type Single Family Home
Sub Type Residential
Listing Status Sold
Purchase Type For Sale
Square Footage 1,344 sqft
Price per Sqft $273
MLS Listing ID 202418099
Sold Date 08/09/24
Style Contemporary
Bedrooms 3
Year Built 1971
Annual Tax Amount $2,140
Lot Size 6,969 Sqft
Lot Dimensions 0.16
Property Sub-Type Residential
Property Description
Welcome to this adorable 3 bed/2 bath home in Cheney! Fantastic location, close to Salnave Park and Elementary School, the new Cheney Dog Park and easy access to bus lines taking you to EWU or Spokane! On the main level you will find plentiful windows offering natural light; wood floors; updated kitchen with new countertops and ss farm sink and a free-standing gas stove in the living room. Upstairs is home to two of the bedrooms and a full bath. The lower level features a large bedroom, beautiful bathroom with laundry space and a den/rec room that could potentially be converted in to a 4th bedroom! New multi-tone LED lighting throughout the home; new outlet & light switch cover plates + a brand new roof! Unlike most of the homes in this neighborhood, this one offers a spacious 2-car garage + a huge bonus room! Above the garage you will find over 400 sq/ft of finished living space with a free-standing gas stove - the possibilities are endless! Don't miss this charming home!
Location
State WA
County Spokane
Rooms
Basement Partial, Finished, Laundry
Interior
Interior Features Wood Floor, Vinyl
Heating Electric, Baseboard, Ductless
Cooling Window Unit(s)
Fireplaces Type Gas
Appliance Free-Standing Range, Dishwasher, Refrigerator, Disposal
Exterior
Parking Features Detached, Workshop in Garage, Garage Door Opener, Off Site, Oversized
Garage Spaces 2.0
View Y/N true
Roof Type Composition Shingle
Building
Lot Description Fenced Yard, Treed, Level
Story 2
Architectural Style Contemporary
Structure Type Vinyl Siding
New Construction false
Schools
Elementary Schools Cheney
Middle Schools Cheney
High Schools Cheney
School District Cheney
Others
Acceptable Financing FHA, VA Loan, Conventional, Cash
Listing Terms FHA, VA Loan, Conventional, Cash
Read Less



