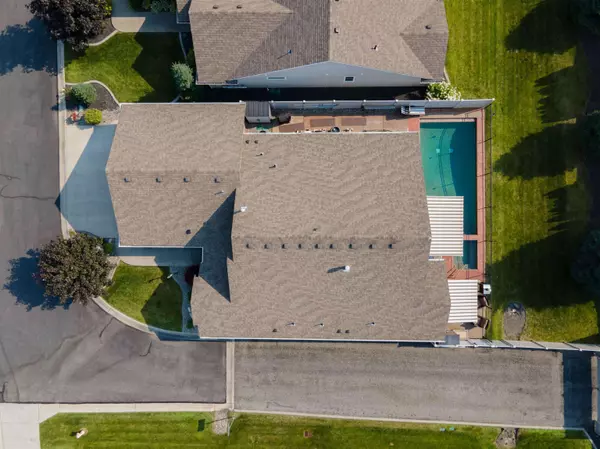Bought with Rose Pittman
For more information regarding the value of a property, please contact us for a free consultation.
5030 S Stone Crest Ln Spokane, WA 99223
Want to know what your home might be worth? Contact us for a FREE valuation!

Our team is ready to help you sell your home for the highest possible price ASAP
Key Details
Sold Price $685,000
Property Type Single Family Home
Sub Type Residential
Listing Status Sold
Purchase Type For Sale
Square Footage 1,867 sqft
Price per Sqft $366
MLS Listing ID 202420265
Sold Date 08/30/24
Style Rancher
Bedrooms 3
Year Built 2014
Annual Tax Amount $5,555
Lot Size 5,662 Sqft
Lot Dimensions 0.13
Property Sub-Type Residential
Property Description
This beautifully appointed South Hill home reflects pride of ownership inside & out. There are so many well thought out details that make this home a find you do not want to miss! The heated salt water pool & spa backing to green space with its spacious stamped, stained concrete patio allows for the fun to carry from the pool to the grass beyond! Awnings & pool cover extend/retract w/ a single touch for ease of use. Inside the home is equally set for entertaining w/ its spacious kitchen w/ double oven, flowing great room w/ vaulted ceilings & cozy fireplace. Laundry rm w/ luxury vinyl tiles opens to the pool allowing wet guests to safely change in the 1/2 bath. Spacious Primary bdrm opens to patio & luxurious bath complete w/ tiled shower w/ roll in access. Heated Garage w/ sealed flrs, built in cabinets & vac plus attic storage. HOA dues incl. lawn maint making this home super easy to lock up & leave for vacation. Pool equip has had recent updates, Murphy bed, projector/screen & most furnishing negotiable.
Location
State WA
County Spokane
Rooms
Basement Slab, None
Interior
Interior Features Utility Room, Vinyl
Heating Gas Hot Air Furnace, Electric, Forced Air
Cooling Central Air
Fireplaces Type Gas
Appliance Free-Standing Range, Gas Range, Double Oven, Dishwasher, Refrigerator, Disposal, Microwave, Pantry, Washer, Dryer, Hrd Surface Counters
Exterior
Parking Features Attached, Garage Door Opener, Off Site, See Remarks
Garage Spaces 3.0
Amenities Available Inground Pool, Spa/Hot Tub, Cable TV, Patio, Water Softener, Hot Water
View Y/N true
View Territorial
Roof Type Composition Shingle
Building
Lot Description Fenced Yard, Sprinkler - Automatic, Level, Corner Lot, Plan Unit Dev, CC & R
Story 1
Architectural Style Rancher
Structure Type Stone Veneer,Siding,Fiber Cement
New Construction false
Schools
School District Spokane Dist 81
Others
Acceptable Financing FHA, VA Loan, Conventional, Cash
Listing Terms FHA, VA Loan, Conventional, Cash
Read Less



