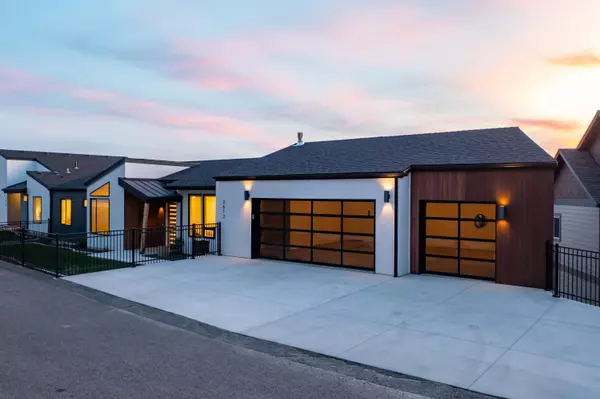Bought with Joshua Carpenter
For more information regarding the value of a property, please contact us for a free consultation.
2612 S Galway Ln Spokane Valley, WA 99037-5119
Want to know what your home might be worth? Contact us for a FREE valuation!

Our team is ready to help you sell your home for the highest possible price ASAP
Key Details
Sold Price $900,000
Property Type Single Family Home
Sub Type Residential
Listing Status Sold
Purchase Type For Sale
Square Footage 4,000 sqft
Price per Sqft $225
Subdivision Timberlane Terrace
MLS Listing ID 202418964
Sold Date 09/06/24
Style Rancher
Bedrooms 5
Year Built 2021
Annual Tax Amount $6,518
Lot Size 0.260 Acres
Lot Dimensions 0.26
Property Description
Offered Fully Furnished! This elegant, modern daylight rancher with a beautiful view is better than new! It boasts 5 BR, 3 BA, approx 4000 finished sq ft, and was built with the finest of materials and design. The open great room design is gorgeous, highlighted by the 12' 4 panel glass doors that fully open to the upper covered and heated view deck! The island kitchen features custom cabinets, quartz countertops with a waterfall edge, and high end GE Cafe' series appliances. This home was built for entertaining. There are 3BR and 2BA on the main, including the oversized primary suite with private bath and walk-in closet. Downstairs are 2 large egress bedrooms and a full bath, a massive media room, a family room, and a second covered deck with hot tub and sauna! 3 car garage with 2 EV chargers and privacy glass doors. Gorgeous landscaped and fully fenced yard, too. He eff gas heat, gas tankless hot water, central air, main floor laundry, and more. Very private dead end street in Timberlane Terrace, too!
Location
State WA
County Spokane
Rooms
Basement Full, Finished, Daylight, Rec/Family Area, Walk-Out Access, See Remarks
Interior
Interior Features Utility Room, Cathedral Ceiling(s), Natural Woodwork, Vinyl, Multi Pn Wn
Appliance Built-In Range/Oven, Dishwasher, Refrigerator, Disposal, Kit Island, Hrd Surface Counters
Exterior
Parking Features Attached, Garage Door Opener, Off Site, See Remarks, Oversized, Electric Vehicle Charging Station(s)
Garage Spaces 3.0
Amenities Available Spa/Hot Tub, Sauna, Deck, Hot Water, Tankless Water Heater, High Speed Internet
View Y/N true
View City, Mountain(s), Territorial
Roof Type Composition Shingle,Metal
Building
Lot Description Views, Fencing, Fenced Yard, Sprinkler - Automatic, Hillside, Cul-De-Sac, CC & R
Story 1
Architectural Style Rancher
Structure Type Wood,Fiber Cement
New Construction false
Schools
Elementary Schools Sunrise
Middle Schools Evergreen
High Schools Central Valley
School District Central Valley
Others
Acceptable Financing VA Loan, Conventional, Cash
Listing Terms VA Loan, Conventional, Cash
Read Less
GET MORE INFORMATION




