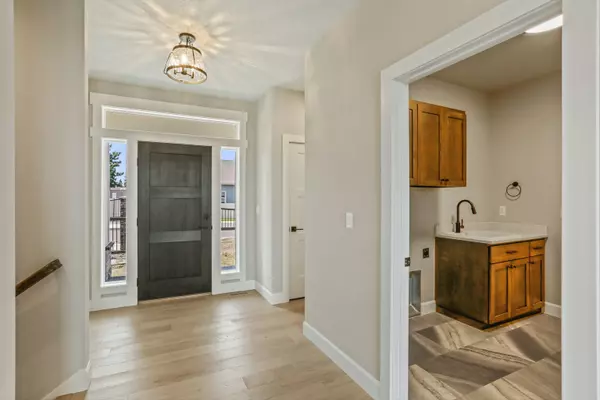Bought with Jim Bjorklund
For more information regarding the value of a property, please contact us for a free consultation.
1611 S Steen Ln Spokane Valley, WA 99037
Want to know what your home might be worth? Contact us for a FREE valuation!

Our team is ready to help you sell your home for the highest possible price ASAP
Key Details
Sold Price $918,000
Property Type Single Family Home
Sub Type Residential
Listing Status Sold
Purchase Type For Sale
Square Footage 3,334 sqft
Price per Sqft $275
Subdivision Monterra
MLS Listing ID 202419658
Sold Date 10/11/24
Style Rancher,Contemporary
Bedrooms 5
Year Built 2024
Lot Size 0.350 Acres
Lot Dimensions 0.35
Property Description
Come see "Monterra", a brand-new gated community built by Paras Homes. This daylight walkout rancher is set on a .34-acre homesite, offering stunning views from the oversite deck and patio. The property features fully landscaped front and back yards. Don't miss the oversized 4-car garage! The interior of this home is top quality throughout, featuring a great room with floor-to-ceiling stone fireplace, cathedral ceilings, and hardwood floors. The chef's kitchen boasts custom cabinets, double ovens, a large island and quartz countertops. The primary suite includes a large walk-in closet, quartz counters, a linen closet and a mud-set walk-in shower. The lower level offers a great view with a slider door to a spacious patio, a rec room with a wet bar, and three additional bedrooms. This home is just completed and ready for move-in. Enjoy luxurious living in this beautiful new community with top-notch amenities and craftsmanship.
Location
State WA
County Spokane
Rooms
Basement Full, Finished, Daylight, Walk-Out Access
Interior
Interior Features Utility Room, Cathedral Ceiling(s), Natural Woodwork, Vinyl
Heating Forced Air, Heat Pump
Cooling Central Air
Fireplaces Type Masonry, Gas
Appliance Free-Standing Range, Dishwasher, Disposal, Microwave, Pantry, Kit Island, Hrd Surface Counters
Exterior
Parking Features Attached, Workshop in Garage, Garage Door Opener, Oversized
Garage Spaces 4.0
Amenities Available Cable TV, Deck, Patio, High Speed Internet
View Y/N true
View Mountain(s), Territorial
Roof Type Composition Shingle
Building
Lot Description Views, Sprinkler - Partial, CC & R, Surveyed
Story 1
Architectural Style Rancher, Contemporary
Structure Type Stone Veneer,Fiber Cement
New Construction true
Schools
High Schools Central Valley
School District Central Valley
Others
Acceptable Financing FHA, VA Loan, Conventional, Cash
Listing Terms FHA, VA Loan, Conventional, Cash
Read Less
GET MORE INFORMATION




