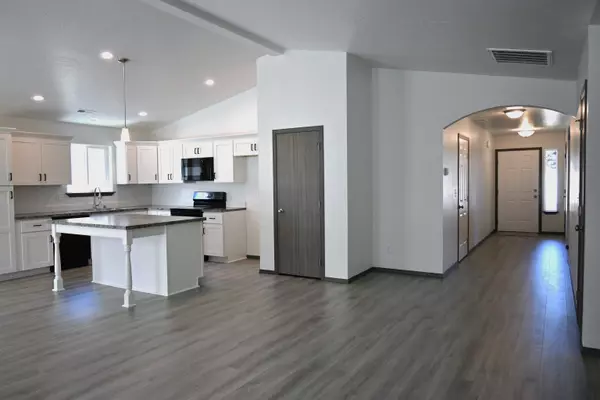Bought with Jarrod John
For more information regarding the value of a property, please contact us for a free consultation.
1115 S Rees Ln Spokane Valley, WA 99037
Want to know what your home might be worth? Contact us for a FREE valuation!

Our team is ready to help you sell your home for the highest possible price ASAP
Key Details
Sold Price $585,000
Property Type Single Family Home
Sub Type Residential
Listing Status Sold
Purchase Type For Sale
Square Footage 1,495 sqft
Price per Sqft $391
Subdivision Rees Lane
MLS Listing ID 202413076
Sold Date 10/18/24
Style Rancher
Bedrooms 3
Year Built 2024
Lot Size 10,018 Sqft
Lot Dimensions 0.23
Property Description
Only 2 left to build. One level home in quiet cul de sac features a new rancher with detached one-story accessory dwelling unit on the same lot. Main home is 1495 sq ft with 3 bdrms, 2 bths & 2 car garage. Great room has cathedral ceilings, the open feel is enriched by an elegant kitchen, custom cabinetry, island with breakfast counter and slider to the 26x10 covered patio! Primary suite has large bath with double sink vanity & 1pc 5' fiberglass shower and walk-in closet. A high efficiency gas furnace & programable thermostat. Covered patio leads to the ADU, a comfortable 685 sq ft with 1 bdrm, 1 bth & 1 car garage. ADU Heat pump supplies electric heat and cooling. Perfect for in-law set up, multi-generational living, Casita or rental income on one of the homes. More privacy than a duplex! Homes are quality built by Big Sky Homes and Development. Still time to pick colors and do upgrades. Front & back landscaping + fencing included. Builder OFFERING $10,000 in INCENTIVES-can be used for loan costs/upgrades!
Location
State WA
County Spokane
Rooms
Basement Slab
Interior
Interior Features Utility Room, Cathedral Ceiling(s), Vinyl, In-Law Floorplan
Heating Gas Hot Air Furnace, Forced Air, Prog. Therm.
Appliance Free-Standing Range, Dishwasher, Disposal, Microwave, Kit Island, Hrd Surface Counters
Exterior
Parking Features Attached, Carport
Garage Spaces 3.0
Amenities Available Patio
View Y/N true
View Territorial
Roof Type Composition Shingle
Building
Lot Description Fenced Yard, Sprinkler - Partial, Level, Cul-De-Sac, Surveyed
Architectural Style Rancher
Structure Type Hardboard Siding
New Construction true
Schools
Elementary Schools Mcdonald
Middle Schools Evergreen
High Schools Central Valley
School District Central Valley
Others
Acceptable Financing Conventional, Cash
Listing Terms Conventional, Cash
Read Less
GET MORE INFORMATION




