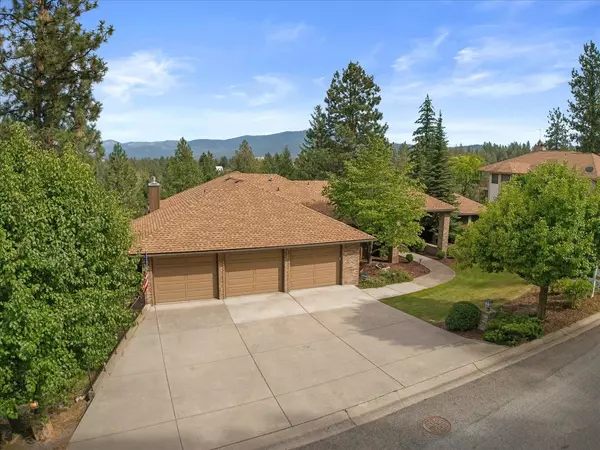Bought with Jed Maclaurin
For more information regarding the value of a property, please contact us for a free consultation.
4611 S Bella Vista Dr Veradale, WA 99037
Want to know what your home might be worth? Contact us for a FREE valuation!

Our team is ready to help you sell your home for the highest possible price ASAP
Key Details
Sold Price $665,000
Property Type Single Family Home
Sub Type Residential
Listing Status Sold
Purchase Type For Sale
Square Footage 4,398 sqft
Price per Sqft $151
Subdivision Bella Vista
MLS Listing ID 202421787
Sold Date 10/28/24
Style Traditional
Bedrooms 4
Year Built 1987
Annual Tax Amount $6,549
Lot Size 0.560 Acres
Lot Dimensions 0.56
Property Description
Discover unparalleled elegance in this custom-built Bella Vista home, set on over half an acre of lush, private grounds. Designed to highlight breathtaking views and abundant natural light, the property features expansive windows and multiple decks. The main floor seamlessly combines sophistication and comfort with a grand formal dining room, elegant living area, and a cozy family room with a fireplace. The gourmet kitchen, equipped with granite countertops and an island, is perfect for both casual and formal dining. Newly refinished hardwood floors and plush carpeting enhance the home's luxurious feel. The primary suite offers a spacious retreat with two walk-in closets and a spa-like ensuite bathroom. A convenient main floor laundry adds practicality. The lower level includes three bedrooms, a living area, two baths, and ample storage, with potential for a customized workshop or gym. This Bella Vista gem blends refined living with everyday ease, offering a perfect sanctuary of lux.
Location
State WA
County Spokane
Rooms
Basement Full, Finished, Rec/Family Area, Walk-Out Access
Interior
Interior Features Utility Room, Wood Floor, Natural Woodwork, Window Bay Bow, Windows Wood
Heating Gas Hot Air Furnace, Forced Air, Hot Water, See Remarks
Cooling Central Air, See Remarks
Fireplaces Type Woodburning Fireplce
Appliance Gas Range, Double Oven, Dishwasher, Refrigerator, Disposal, Trash Compactor, Kit Island, Hrd Surface Counters
Exterior
Parking Features Attached, Oversized
Garage Spaces 3.0
Amenities Available Cable TV, Deck, Water Softener, Hot Water, High Speed Internet
View Y/N true
View Mountain(s), Territorial
Roof Type Composition Shingle
Building
Lot Description Views, Fenced Yard, Sprinkler - Automatic, Treed, Hillside, CC & R
Story 1
Architectural Style Traditional
Structure Type Brk Accent,Wood
New Construction false
Schools
Elementary Schools Chester
Middle Schools Horizon
High Schools Central Valley
School District Central Valley
Others
Acceptable Financing FHA, VA Loan, Conventional, Cash
Listing Terms FHA, VA Loan, Conventional, Cash
Read Less
GET MORE INFORMATION




