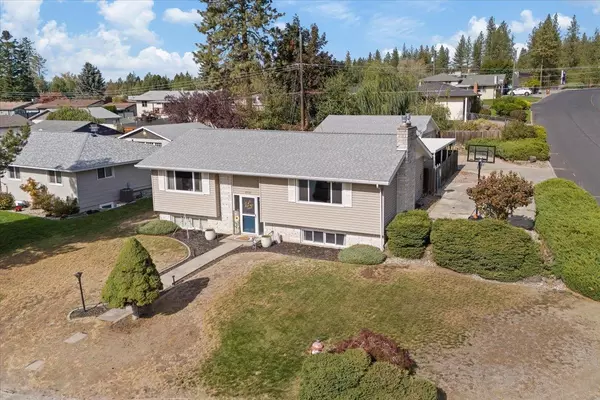Bought with Eric Etzel
For more information regarding the value of a property, please contact us for a free consultation.
4806 W Rosewood Ave Spokane, WA 99208
Want to know what your home might be worth? Contact us for a FREE valuation!

Our team is ready to help you sell your home for the highest possible price ASAP
Key Details
Sold Price $430,000
Property Type Single Family Home
Sub Type Residential
Listing Status Sold
Purchase Type For Sale
Square Footage 2,217 sqft
Price per Sqft $193
MLS Listing ID 202424009
Sold Date 11/08/24
Style Traditional
Bedrooms 4
Year Built 1965
Annual Tax Amount $3,688
Lot Size 7,840 Sqft
Lot Dimensions 0.18
Property Sub-Type Residential
Property Description
Nothing to do but move in! This beautiful home has been extensively renovated and you won't be disappointed. This amazing kitchen/living area boasts an open floor plan with new countertops and backsplash, farmhouse sink, custom island and gorgeous hardwood floors. Both bathrooms have been completely remodeled and much of the home features newer interior paint and trim. New furnace and a/c in 2023, along with a new electrical panel in 2021 means all of the heavy lifting has been done for you! Don't miss spending your evenings relaxing on the comfortable covered breezeway or tinkering on your toys in the oversized 2-car garage with a shop area. So much to offer and is perfectly located near shopping, Dwight Merkel Sports Complex, the VA hospital, nature trails and Riverside State Park. This home is a must-see!
Location
State WA
County Spokane
Rooms
Basement Full, Finished, Rec/Family Area, Laundry
Interior
Interior Features Wood Floor, Vinyl
Heating Gas Hot Air Furnace, Forced Air
Cooling Central Air
Fireplaces Type Gas
Appliance Free-Standing Range, Gas Range, Dishwasher, Refrigerator, Disposal, Microwave, Kit Island, Hrd Surface Counters
Exterior
Parking Features Detached, Workshop in Garage, Garage Door Opener, Oversized
Garage Spaces 2.0
Amenities Available Deck, Hot Water
View Y/N true
View City
Roof Type Composition Shingle
Building
Lot Description Fenced Yard, Sprinkler - Automatic, Rolling Slope, Corner Lot
Architectural Style Traditional
Structure Type Stone Veneer,Vinyl Siding
New Construction false
Schools
Elementary Schools Indial Trail
Middle Schools Flett
High Schools Shadle Park
School District Spokane Dist 81
Others
Acceptable Financing FHA, VA Loan, Conventional, Cash
Listing Terms FHA, VA Loan, Conventional, Cash
Read Less



