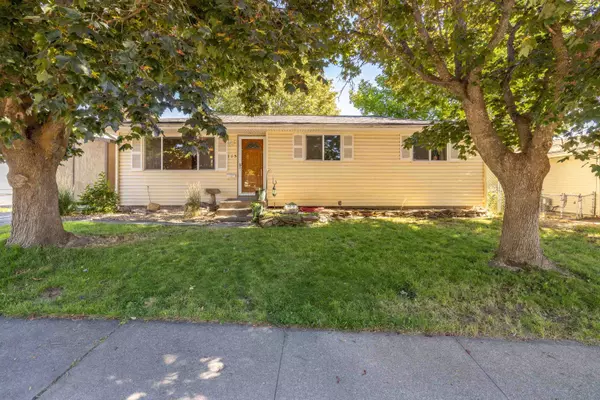Bought with Angela Striker
For more information regarding the value of a property, please contact us for a free consultation.
115 Walker Dr Cheney, WA 99004
Want to know what your home might be worth? Contact us for a FREE valuation!

Our team is ready to help you sell your home for the highest possible price ASAP
Key Details
Sold Price $341,700
Property Type Single Family Home
Sub Type Residential
Listing Status Sold
Purchase Type For Sale
Square Footage 1,943 sqft
Price per Sqft $175
Subdivision Caldwell 2Nd
MLS Listing ID 202423686
Sold Date 11/14/24
Style Rancher
Bedrooms 4
Year Built 1971
Annual Tax Amount $2,785
Lot Size 7,840 Sqft
Lot Dimensions 0.18
Property Sub-Type Residential
Property Description
This charming 4-bedroom, 2-bathroom rancher is nestled in the picturesque town of Cheney, just moments away from EWU and Cheney Schools. The home boasts a cozy living room with beautiful hardwood floors and a fireplace, offering a warm and inviting space for relaxation. Dining area is located just off the kitchen. The kitchen is equipped with stainless-steel appliances and an upgraded sink. Throughout the home you'll find many thoughtful updates. The full basement includes a 3/4 bathroom and an additional bedroom offering extra space for guests or family. A spacious family room, complete with a pellet stove, provides a comfortable gathering place. The exterior of the home features a newer roof, low-maintenance vinyl siding, and vinyl windows. Off-street parking and a storage shed. The fully fenced backyard is a peaceful retreat, complete with a patio, pergola, trees, and raised garden beds, perfect for outdoor living and gardening. Seller will include a 1-year home warranty!
Location
State WA
County Spokane
Rooms
Basement Full, Partially Finished, Rec/Family Area, Laundry
Interior
Interior Features Wood Floor, Vinyl
Heating Electric, Baseboard
Fireplaces Type Masonry, Woodburning Fireplce, Pellet Stove
Appliance Free-Standing Range, Dishwasher, Refrigerator, Washer, Dryer
Exterior
Parking Features Off Site
Amenities Available Cable TV, Patio, High Speed Internet
View Y/N true
Roof Type Composition Shingle,See Remarks
Building
Lot Description Fenced Yard, Sprinkler - Automatic, Treed, Level, Rolling Slope
Story 1
Architectural Style Rancher
Structure Type Vinyl Siding
New Construction false
Schools
Elementary Schools Salnave
Middle Schools Cheney
High Schools Cheney
School District Cheney
Others
Acceptable Financing FHA, VA Loan, Conventional, Cash, USDA/RD
Listing Terms FHA, VA Loan, Conventional, Cash, USDA/RD
Read Less



