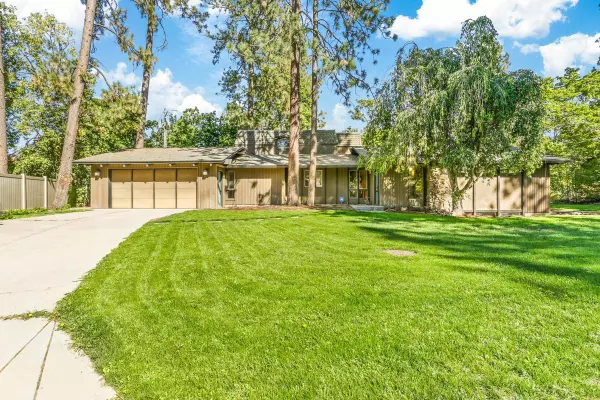Bought with Justin Smith
For more information regarding the value of a property, please contact us for a free consultation.
3727 S Lee St Spokane, WA 99203
Want to know what your home might be worth? Contact us for a FREE valuation!

Our team is ready to help you sell your home for the highest possible price ASAP
Key Details
Sold Price $499,000
Property Type Single Family Home
Sub Type Residential
Listing Status Sold
Purchase Type For Sale
Square Footage 3,226 sqft
Price per Sqft $154
MLS Listing ID 202423182
Sold Date 11/20/24
Style Contemporary
Bedrooms 4
Year Built 1963
Annual Tax Amount $6,319
Lot Size 0.480 Acres
Lot Dimensions 0.48
Property Sub-Type Residential
Property Description
Classic 1963 Mid-Century Ranch. Architect Gordon Ruehl of the renowned Walker + McGough firm designed this home as his own for 53 years of enjoyment. Open concept with a cathedral ceiling spanning the kitchen, living room, dining and entry. Main level primary suite plus a large studio space across the hall with desks and cabinets capable of being converted back to two bedrooms. Two bedrooms upstairs plus a unique bathroom arrangement that includes one room with only a shower and the other room with a toilet and a sink. Family room off the kitchen/dining area plus a lower-level family room or possible additional bedroom with windows for natural light plus a laundry room. Hot water baseboard heat. Property shape is irregular with 21,385 SF providing for privacy and beautiful natural landscaping with massive rock formation and trees on the east side yard. This is a wonderful opportunity to update a large mid-century home on a quiet curved street walkable to Hamblen School. Priced 23% BELOW tax assessed value.
Location
State WA
County Spokane
Rooms
Basement Partial, Partially Finished, Rec/Family Area
Interior
Heating Baseboard, Hot Water
Cooling Window Unit(s), Wall Unit(s)
Fireplaces Type Masonry, Woodburning Fireplce
Appliance Built-In Range/Oven, Dishwasher, Refrigerator, Disposal, Microwave, Pantry, Washer, Dryer
Exterior
Parking Features Attached, Garage Door Opener, Oversized
Garage Spaces 2.0
Amenities Available Cable TV, Deck, Hot Water, High Speed Internet
View Y/N true
View Territorial
Roof Type Composition Shingle
Building
Lot Description Sprinkler - Automatic, Treed, Level, Secluded, Oversized Lot
Story 2
Architectural Style Contemporary
Structure Type Wood
New Construction false
Schools
Elementary Schools Hamblen
High Schools Ferris
School District Spokane Dist 81
Others
Acceptable Financing FHA, VA Loan, Conventional, Cash
Listing Terms FHA, VA Loan, Conventional, Cash
Read Less



