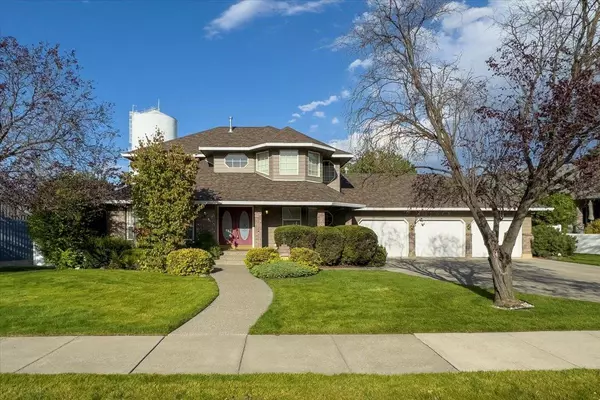Bought with Anna Roop
For more information regarding the value of a property, please contact us for a free consultation.
2415 S Steen Rd Spokane Valley, WA 99037
Want to know what your home might be worth? Contact us for a FREE valuation!

Our team is ready to help you sell your home for the highest possible price ASAP
Key Details
Sold Price $650,000
Property Type Single Family Home
Sub Type Residential
Listing Status Sold
Purchase Type For Sale
Square Footage 3,583 sqft
Price per Sqft $181
MLS Listing ID 202422188
Sold Date 11/20/24
Style Traditional
Bedrooms 5
Year Built 1994
Lot Size 0.390 Acres
Lot Dimensions 0.39
Property Description
Come explore this beautiful Morningside 5 bed 4 bath home with a BRAND NEW ROOF! The main floor offers cathedral ceilings, hardwood floors, a large home office, main floor powder room, laundry room, a cozy & inviting family room with beautiful brick fireplace & a light & bright open kitchen that leads to the formal dining & living room. Venture upstairs to 2 bedrooms, a full bathroom & the primary suite. You will love the oversized primary that offers a walk in closet, sitting area & a en-suite that is sure to help you relax & unwind! Looking for more bedrooms & another bathroom? You're in luck as you will find 2 large bedrooms & a full bathroom in the large open basement. Host movie nights & game nights in the bright & open rec room. Enjoy all the seasons on your newer back deck that over looks the open & expansive fenced backyard. A 3 car garage offers the storage space & covered parking that you are looking for! Paved walking trails just minutes away.
Location
State WA
County Spokane
Rooms
Basement Full, Finished, Rec/Family Area
Interior
Interior Features Utility Room, Wood Floor
Heating Gas Hot Air Furnace, Forced Air, Prog. Therm.
Cooling Central Air
Fireplaces Type Gas
Appliance Free-Standing Range, Dishwasher, Refrigerator, Microwave, Washer, Dryer
Exterior
Garage Attached, Garage Door Opener, Off Site, Oversized
Garage Spaces 3.0
Amenities Available Deck, Hot Water
View Y/N true
View Territorial
Roof Type Composition Shingle
Building
Lot Description Fenced Yard, Sprinkler - Automatic, Treed, Oversized Lot, CC & R, Fencing
Story 2
Architectural Style Traditional
Structure Type Stone Veneer,Wood
New Construction false
Schools
Elementary Schools Sunrise
Middle Schools Evergreen
High Schools Central Valley
School District Central Valley
Others
Acceptable Financing Conventional, Cash
Listing Terms Conventional, Cash
Read Less
GET MORE INFORMATION




