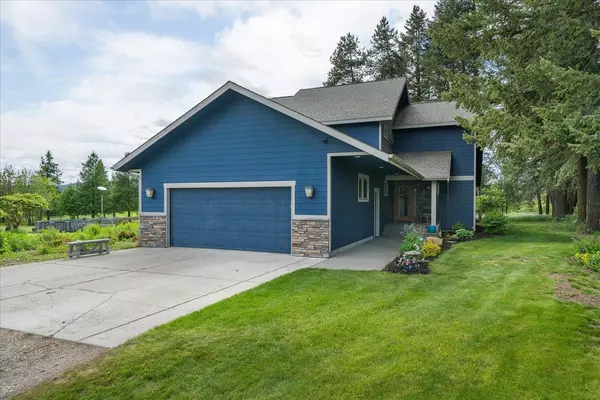Bought with Lindy Orozco
For more information regarding the value of a property, please contact us for a free consultation.
8403 W Burroughs Rd Deer Park, WA 99006
Want to know what your home might be worth? Contact us for a FREE valuation!

Our team is ready to help you sell your home for the highest possible price ASAP
Key Details
Sold Price $850,000
Property Type Single Family Home
Sub Type Residential
Listing Status Sold
Purchase Type For Sale
Square Footage 2,419 sqft
Price per Sqft $351
Subdivision Driscoll
MLS Listing ID 202417507
Sold Date 11/20/24
Style Craftsman
Bedrooms 3
Year Built 2005
Lot Size 20.000 Acres
Lot Dimensions 20
Property Description
Step into your dream country estate with this custom-built craftsman home on 20 pristine acres, ideal for equestrian lovers or a hobby farm. Fully equipped for horse enthusiasts, it boasts a horse shed with power, a tack room, electric-fenced pastures, and 14 acres of high-yield alfalfa. Additional outdoor features include a 26x32 workshop, a 100 year old perfectly maintained barn, a garden shed, and a chicken coop. The property's interior shines with natural light, emphasizing custom cabinetry and a cozy gas fireplace. The kitchen delights with double ovens, under-cabinet lighting, lovely backyard views, and a built-in wine rack. The luxurious master suite features a private balcony, heated floors, and a spacious walk-in closet. Practical amenities include a private office, a pet bath in the laundry room, and a utility sink. The unfinished basement offers potential for further customization. This meticulously maintained home combines beauty with functionality, creating a perfect country retreat.
Location
State WA
County Spokane
Rooms
Basement Partial, Unfinished
Interior
Interior Features Utility Room, Cathedral Ceiling(s), Natural Woodwork, Vinyl, Multi Pn Wn
Heating Gas Hot Air Furnace, Forced Air, Humidifier, Air Cleaner, Prog. Therm.
Cooling Central Air
Fireplaces Type Gas
Appliance Built-In Range/Oven, Grill, Gas Range, Double Oven, Dishwasher, Refrigerator, Disposal, Microwave, Pantry, Kit Island, Washer, Dryer, Hrd Surface Counters
Exterior
Garage Attached, Slab/Strip, Workshop in Garage, Garage Door Opener
Garage Spaces 4.0
Amenities Available Pool, Spa/Hot Tub, Sat Dish, Deck, Patio, Water Softener, Hot Water
View Y/N true
View Mountain(s), Territorial
Roof Type Composition Shingle
Building
Lot Description Views, Fenced Yard, Sprinkler - Automatic, Treed, Level, Secluded, City Bus (w/in 6 blks), Surveyed, Horses Allowed
Story 2
Architectural Style Craftsman
Structure Type Stone Veneer,Hardboard Siding,Fiber Cement
New Construction false
Schools
Elementary Schools Deer Park
Middle Schools Deer Park
High Schools Deer Park
School District Deer Park
Others
Acceptable Financing FHA, VA Loan, Conventional, Cash
Listing Terms FHA, VA Loan, Conventional, Cash
Read Less
GET MORE INFORMATION




