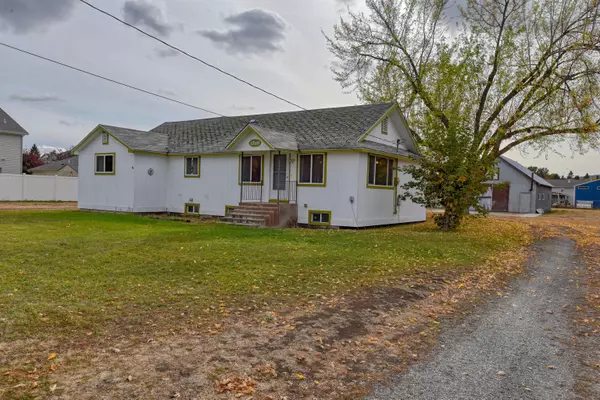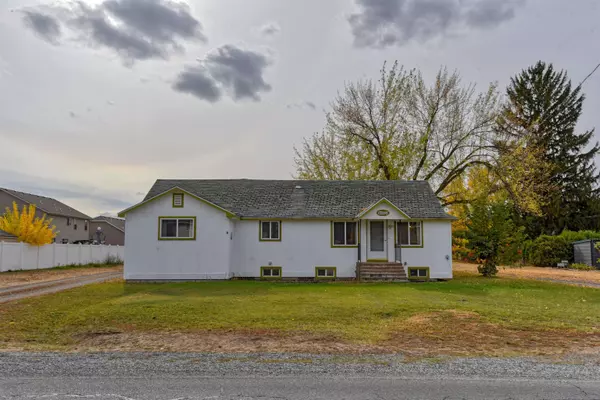Bought with Andrew Graham
For more information regarding the value of a property, please contact us for a free consultation.
15116 E 4th Ave Veradale, WA 99037
Want to know what your home might be worth? Contact us for a FREE valuation!

Our team is ready to help you sell your home for the highest possible price ASAP
Key Details
Sold Price $395,000
Property Type Single Family Home
Sub Type Residential
Listing Status Sold
Purchase Type For Sale
Square Footage 1,800 sqft
Price per Sqft $219
MLS Listing ID 202424702
Sold Date 12/06/24
Style Rancher
Bedrooms 2
Year Built 1930
Annual Tax Amount $2,650
Lot Size 0.900 Acres
Lot Dimensions 0.9
Property Description
Don’t miss out on this opportunity to buy this charming 1930 rancher set on a sprawling 9/10 acre developable lot, complete with a spacious shop. This property offers numerous possibilities—choose to remodel the current 2-bedroom, 1-bath home, featuring 1,032 sq ft of living space and a 768 sq ft basement that’s ready to be transformed into a family room, an additional bedroom, and a bathroom. The impressive 1,230 sq ft shop is equipped with 220 power, a large wood stove, a durable concrete floor, and a second level for added utility. Whether you decide to enhance the existing home or explore the potential to develop up to 9 single-family lots or 4 duplex lots, the options are abundant. Ongoing discussions with the Spokane Valley Planning Department pave the way for exciting development opportunities. Don’t miss out on this rare chance—developable lots like this are becoming increasingly scarce!
Location
State WA
County Spokane
Rooms
Basement Partial, Partially Finished, RI Bdrm, RI Bath, Rec/Family Area, See Remarks
Interior
Interior Features Alum Wn Fr, Vinyl
Heating Electric, Baseboard, Ductless
Appliance Free-Standing Range, Microwave, Pantry
Exterior
Parking Features Attached, Detached, RV Parking, Workshop in Garage, Off Site
Garage Spaces 4.0
View Y/N true
View Territorial
Roof Type Composition Shingle
Building
Lot Description Level, Open Lot, Oversized Lot
Story 1
Architectural Style Rancher
Structure Type Vinyl Siding
New Construction false
Schools
Middle Schools Evergreen
High Schools Central Valley
School District Central Valley
Others
Acceptable Financing Conventional, Cash
Listing Terms Conventional, Cash
Read Less
GET MORE INFORMATION




