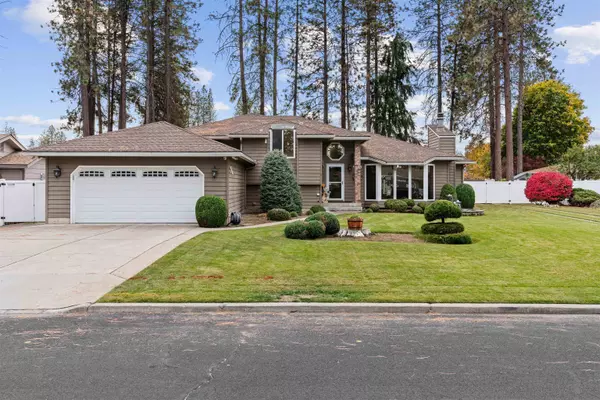Bought with Taylor Dimov
For more information regarding the value of a property, please contact us for a free consultation.
9905 N Glenwood Dr Spokane, WA 99208
Want to know what your home might be worth? Contact us for a FREE valuation!

Our team is ready to help you sell your home for the highest possible price ASAP
Key Details
Sold Price $440,000
Property Type Single Family Home
Sub Type Residential
Listing Status Sold
Purchase Type For Sale
Subdivision Woodridge 4Th Addition
MLS Listing ID 202424955
Sold Date 12/09/24
Style Contemporary
Bedrooms 3
Year Built 1983
Annual Tax Amount $5,050
Lot Size 0.290 Acres
Lot Dimensions 0.29
Property Sub-Type Residential
Property Description
This beautifully maintained, multi-level home in the highly desirable Woodridge neighborhood offers a blend of convenience, space, and natural beauty. Perfectly situated near schools, shopping centers, medical facilities, a veterinary clinic, and the stunning Riverside State Park. The inviting interior features a spacious living room with a cozy fireplace, a formal dining room, and a generously sized family room with a gas woodstove and outside access. The kitchen is well-equipped, offering plenty of cabinets, countertop space, and appliances, including a range, refrigerator, and dishwasher, along with an eating bar, eating space and a slider leading to a huge 12x24 covered patio. Outdoors, you'll enjoy a meticulously landscaped, fenced yard with dual concrete strips perfect for boat or RV parking. The property sits on a large lot and includes a 2-car garage, as well as an oversized 12x20 shed with electricity for added storage. This home is the perfect balance of comfort, convenience, and outdoor enjoyment!
Location
State WA
County Spokane
Rooms
Basement Partial, Partially Finished, Rec/Family Area, Walk-Out Access
Interior
Interior Features Vinyl
Heating Gas Hot Air Furnace, Forced Air
Cooling Central Air
Fireplaces Type Woodburning Fireplce
Appliance Free-Standing Range, Dishwasher, Refrigerator, Disposal
Exterior
Parking Features Attached, RV Parking, Garage Door Opener
Garage Spaces 2.0
Amenities Available Patio, Water Softener, Hot Water, High Speed Internet
View Y/N true
View Territorial
Roof Type Composition Shingle
Building
Lot Description Fenced Yard, Sprinkler - Automatic, Treed, Level
Architectural Style Contemporary
Structure Type Wood
New Construction false
Schools
Elementary Schools Woodridge
Middle Schools Salk
High Schools Shadle Park
School District Spokane Dist 81
Others
Acceptable Financing FHA, VA Loan, Conventional, Cash
Listing Terms FHA, VA Loan, Conventional, Cash
Read Less



