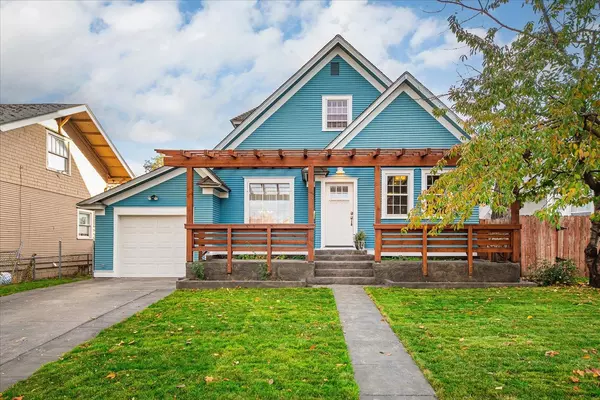Bought with Steve Jones
For more information regarding the value of a property, please contact us for a free consultation.
709 W Knox Ave Spokane, WA 99205
Want to know what your home might be worth? Contact us for a FREE valuation!

Our team is ready to help you sell your home for the highest possible price ASAP
Key Details
Sold Price $400,000
Property Type Single Family Home
Sub Type Residential
Listing Status Sold
Purchase Type For Sale
Square Footage 1,976 sqft
Price per Sqft $202
MLS Listing ID 202424886
Sold Date 12/03/24
Bedrooms 3
Year Built 1907
Lot Size 6,098 Sqft
Lot Dimensions 0.14
Property Sub-Type Residential
Property Description
This one's got all the charm & the updates you are after! Beautifully remodeled kitchen features quartz countertops & tiled backsplash with a gas stove & Sub-Zero refrigerator. Enjoy a main floor primary, all new timeless bathroom, & freshly sealed hardwood floors with natural light pouring in throughout. Upstairs two bedrooms, including built in bunk beds, plus a bonus room ideal for an office & a half bathroom. Downstairs, the most pristine basement you will find with an old coal room converted into a spa-like bath. You'll love the outdoor vibe, from the front porch benches & pergola to the french doors leading to the back deck, fenced yard, & separate shop with alley access. Complete with new efficient furnace, A/C (2020), new plumbing, electrical tankless water heater, whole house water filter, instant recirculating water, new front door, interior & exterior paint, front sod & sprinklers. Plus, with great spots like Elliot's Urban Kitchen & Bellwether Brewing just a short stroll away.
Location
State WA
County Spokane
Rooms
Basement Full, Rec/Family Area, Laundry, Walk-Out Access
Interior
Interior Features Wood Floor, Windows Wood
Heating Gas Hot Air Furnace, Forced Air
Cooling Central Air
Appliance Gas Range, Dishwasher, Refrigerator, Disposal, Washer, Dryer, Hrd Surface Counters
Exterior
Parking Features Attached, Off Site, Alley Access
Garage Spaces 2.0
Amenities Available Cable TV
View Y/N true
Roof Type Composition Shingle
Building
Lot Description Fenced Yard, Sprinkler - Partial, Level, City Bus (w/in 6 blks)
Structure Type Cedar,Wood
New Construction false
Schools
Elementary Schools Garfield
Middle Schools Yasuhara
High Schools North Central
School District Spokane Dist 81
Others
Acceptable Financing FHA, VA Loan, Conventional, Cash
Listing Terms FHA, VA Loan, Conventional, Cash
Read Less



