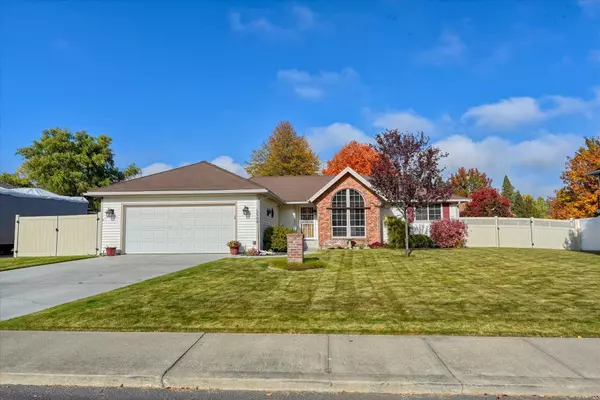Bought with Mary Hodges
For more information regarding the value of a property, please contact us for a free consultation.
5308 W Ridgecrest Dr Spokane, WA 99208
Want to know what your home might be worth? Contact us for a FREE valuation!

Our team is ready to help you sell your home for the highest possible price ASAP
Key Details
Sold Price $465,000
Property Type Single Family Home
Sub Type Residential
Listing Status Sold
Purchase Type For Sale
Square Footage 2,520 sqft
Price per Sqft $184
MLS Listing ID 202424785
Sold Date 12/11/24
Style Rancher
Bedrooms 4
Year Built 1988
Annual Tax Amount $4,558
Lot Size 10,890 Sqft
Lot Dimensions 0.25
Property Sub-Type Residential
Property Description
Updated and Move in Ready Indian Trail Rancher! Featuring light and bright living room with cozy gas fireplace. Beautiful kitchen with soft close professionally painted cabinets, tile backsplash, granite countertops, stainless steel appliance package, eating bar and pantry. Main floor utilities. Primary suite with walk in closet, and tile shower. Two additional bedrooms on the main floor, one with cathedral ceilings. Remodeled main floor bath with new vanity, luxury vinyl plank flooring, and tile surround. Downstairs features large family room with gas fireplace and wet bar, and additional egress bedroom with walk in closet. Tons of basement storage areas. Newer high efficiency gas forced air furnace, gas hot water, and Kohler back up generator! Energy efficient vinyl windows, and cool central air conditioning. Quarter acre lot with private, fully fenced back yard, and deck to relax on. Full sprinkler system. RV Parking. Close to shopping, restaurants, and local elementary school.
Location
State WA
County Spokane
Rooms
Basement Full, Finished, Rec/Family Area
Interior
Interior Features Utility Room, Vinyl
Heating Gas Hot Air Furnace, Forced Air
Cooling Central Air
Fireplaces Type Gas
Appliance Free-Standing Range, Dishwasher, Refrigerator, Microwave, Pantry, Washer, Dryer
Exterior
Parking Features Attached, RV Parking, Garage Door Opener
Garage Spaces 2.0
Amenities Available Deck, Patio, Hot Water
View Y/N true
Roof Type Composition Shingle
Building
Lot Description Fenced Yard, Sprinkler - Automatic, Level
Story 1
Architectural Style Rancher
Structure Type Brick,Vinyl Siding
New Construction false
Schools
Elementary Schools Woodridge
Middle Schools Salk
High Schools Shadle Park
School District Spokane Dist 81
Others
Acceptable Financing FHA, VA Loan, Conventional, Cash
Listing Terms FHA, VA Loan, Conventional, Cash
Read Less



