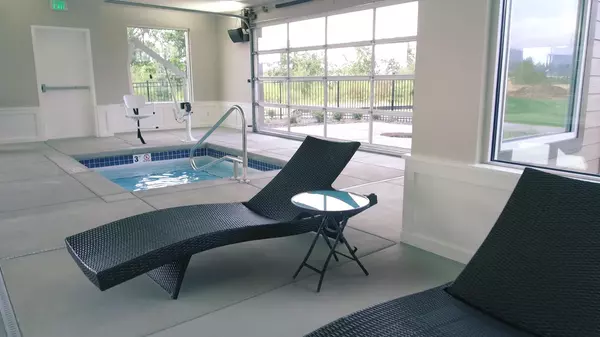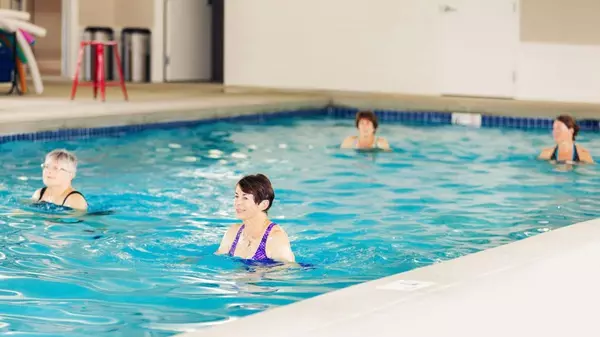Bought with Lisa Thome
For more information regarding the value of a property, please contact us for a free consultation.
2664 N Allenby Ln Liberty Lake, WA 99019
Want to know what your home might be worth? Contact us for a FREE valuation!

Our team is ready to help you sell your home for the highest possible price ASAP
Key Details
Sold Price $470,000
Property Type Single Family Home
Sub Type Senior Independent Living
Listing Status Sold
Purchase Type For Sale
Square Footage 1,194 sqft
Price per Sqft $393
Subdivision Trutina 55+ At River District
MLS Listing ID 202425876
Sold Date 12/19/24
Style Rancher,Craftsman
Bedrooms 3
Year Built 2024
Lot Size 5,227 Sqft
Lot Dimensions 0.12
Property Sub-Type Senior Independent Living
Property Description
Presold before listed - New Construction in Trutina 55+ at River District. The Oak Harbor Plan by Greenstone Homes. This Cottage style home in a Greenstone community designed for adults age 55+ faces a courtyard instead of a street. Alley Access garage behind the homes. Gated community access, open yards without fencing, and floor plans w/everything you need on the main floor. Smart home features w/video doorbell, keyless deadbolt & solar panels standard. The Trutina HOA includes access to the Riverside Lodge & Swim Club, yard maintenance & snow removal. (STOCK PHOTOS - NOT ACTUAL HOME)
Location
State WA
County Spokane
Rooms
Basement Crawl Space, None
Interior
Interior Features Utility Room, Cathedral Ceiling(s), Vinyl, Multi Pn Wn
Fireplaces Type Zero Clearance
Appliance Free-Standing Range, Dishwasher, Disposal, Microwave, Pantry, Hrd Surface Counters
Exterior
Parking Features Attached, Garage Door Opener, Alley Access, See Remarks, Oversized
Garage Spaces 2.0
Community Features Recreation Area, Maintenance On-Site, Gated, See Remarks
Amenities Available Spa/Hot Tub, Tennis Court(s), Pool, Cable TV, Patio, See Remarks, High Speed Internet, Indoor Pool
View Y/N true
Roof Type Composition Shingle,Metal
Building
Lot Description Sprinkler - Automatic, Open Lot, Cul-De-Sac, Irregular Lot, Plan Unit Dev, CC & R
Story 1
Architectural Style Rancher, Craftsman
Structure Type Hardboard Siding,Fiber Cement
New Construction true
Schools
School District Central Valley
Others
Acceptable Financing FHA, VA Loan, Conventional, Cash
Listing Terms FHA, VA Loan, Conventional, Cash
Read Less



