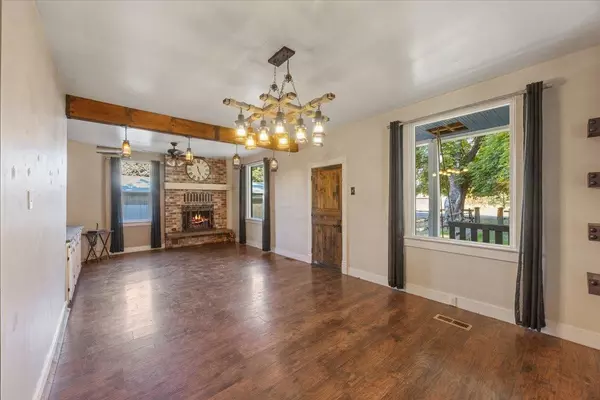Bought with Tiffany Schmidt
For more information regarding the value of a property, please contact us for a free consultation.
2621 N Colville Rd Spokane, WA 99224
Want to know what your home might be worth? Contact us for a FREE valuation!

Our team is ready to help you sell your home for the highest possible price ASAP
Key Details
Sold Price $455,000
Property Type Single Family Home
Sub Type Residential
Listing Status Sold
Purchase Type For Sale
Square Footage 2,780 sqft
Price per Sqft $163
MLS Listing ID 202425599
Sold Date 12/20/24
Style Victorian
Bedrooms 4
Year Built 1909
Annual Tax Amount $1,701
Lot Size 1.380 Acres
Lot Dimensions 1.38
Property Description
Nestled in the peaceful countryside just 4 miles from downtown Spokane and a block from Riverside State Park, this charming farmhouse offers an ideal blend of rustic charm and modern convenience. Set on 1.29 acres, the property features a cozy 4-bedroom, 1-bathroom home equipped with vinyl windows (2021), a new HVAC system (2023), and an updated roof (2007). Outbuildings include a chicken coop, pig pen, wood shed, hay and horse barn, and an oversized 4-car garage. The land is home to seven heirloom peach-plum trees, lovingly cultivated by the previous family for five generations. Wildlife abounds; you might spot moose and deer or hear baby coyotes learning to howl. Sparrows nest by the porch swing, and each spring, the air is filled with the sounds of Great Horned owls, woodpeckers, and hawks hatching their young. In winter, the landscape transforms into a picturesque snow-covered paradise. This is rural living at its finest, offering all the beauty of nature with the convenience of city amenities.
Location
State WA
County Spokane
Rooms
Basement Partial, Unfinished
Interior
Interior Features Utility Room, Vinyl
Fireplaces Type Woodburning Fireplce
Appliance Free-Standing Range, Dishwasher, Refrigerator, Pantry
Exterior
Parking Features Detached, RV Parking, Off Site, Oversized
Garage Spaces 4.0
Amenities Available Spa/Hot Tub, Patio
View Y/N true
Roof Type Composition Shingle,Metal
Building
Lot Description Sprinkler - Automatic, Level, Secluded, Cul-De-Sac, Surveyed, Horses Allowed, Garden
Story 2
Architectural Style Victorian
Structure Type Vinyl Siding
New Construction false
Schools
Elementary Schools Great Northern
Middle Schools Great Northern
High Schools Cheney
School District Great Northern
Others
Acceptable Financing FHA, VA Loan, Conventional, Cash
Listing Terms FHA, VA Loan, Conventional, Cash
Read Less
GET MORE INFORMATION




