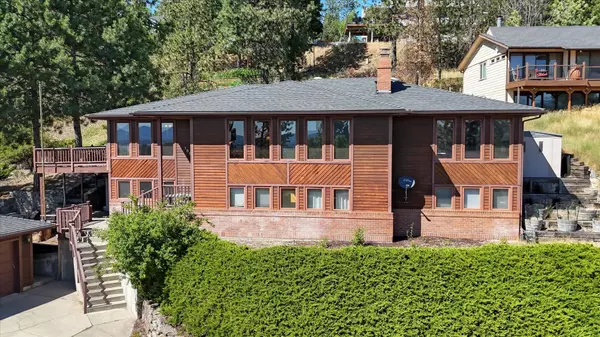Bought with Marilyn Amato
For more information regarding the value of a property, please contact us for a free consultation.
18815 E CASTILLO Ct Otis Orchards, WA 99027
Want to know what your home might be worth? Contact us for a FREE valuation!

Our team is ready to help you sell your home for the highest possible price ASAP
Key Details
Sold Price $545,000
Property Type Single Family Home
Sub Type Residential
Listing Status Sold
Purchase Type For Sale
Square Footage 4,256 sqft
Price per Sqft $128
Subdivision Highlands Estates
MLS Listing ID 202425116
Sold Date 12/20/24
Style Rancher
Bedrooms 6
Year Built 1983
Annual Tax Amount $5,031
Lot Size 0.380 Acres
Lot Dimensions 0.38
Property Description
4256sqft home offers 6bedrooms 3bathrooms 3car detached oversize garage, a large IN LAW suite offering a 2nd kitchen on the lower level with it's own entrance. This beautiful home is less than $140/sqft neighboring homes price over $200/sqft top of Highland Estates with NO HOA! ZERO Monthly$ dues on this parcel. Towering above beautiful Otis Orchards in the East Valley off Trent on the Northside hills. Amazing views of the Spokane Valley and surrounding area. Custom main floor chef's kitchen has a center island with a built in range top and wall oven that pairs nicely with a recently added 2nd kitchen in the lower level. IN LAW SET UP!! Lower level rental income or could be additional space for extended family/n Law set up! Gas heating with a new central AC unit. The lower level boasts a large living space with a wood stove and multiple bedrooms and daylight walk out. Home was built in 1983 and has been well cared for. Inland Power and Pioneer water districts.
Location
State WA
County Spokane
Rooms
Basement Full, Walk-Out Access
Interior
Interior Features Utility Room, Wood Floor, Windows Wood, In-Law Floorplan
Heating Gas Hot Air Furnace, Forced Air
Cooling Central Air
Fireplaces Type Woodburning Fireplce
Appliance Built-In Range/Oven, Dishwasher, Refrigerator, Microwave, Kit Island, Hrd Surface Counters
Exterior
Parking Features Detached, RV Parking, Workshop in Garage, Garage Door Opener, Oversized
Garage Spaces 3.0
Amenities Available Deck, Hot Water
View Y/N true
View Territorial
Roof Type Composition Shingle
Building
Lot Description Views, Sprinkler - Automatic, Hillside, Cul-De-Sac
Story 2
Architectural Style Rancher
Structure Type Wood
New Construction false
Schools
School District East Valley
Others
Acceptable Financing VA Loan, Conventional, Cash
Listing Terms VA Loan, Conventional, Cash
Read Less
GET MORE INFORMATION




