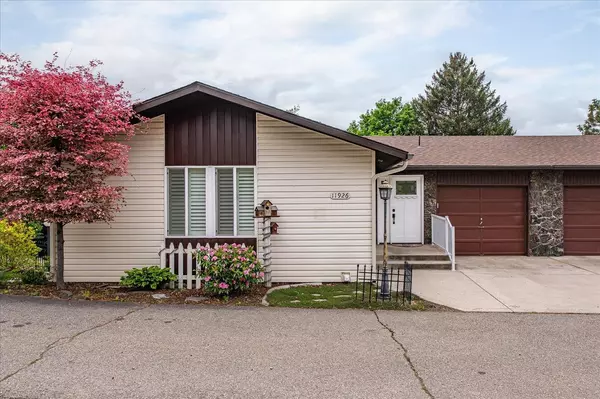Bought with Chase Courtney
For more information regarding the value of a property, please contact us for a free consultation.
11926 E 21st Ave Spokane Valley, WA 99206
Want to know what your home might be worth? Contact us for a FREE valuation!

Our team is ready to help you sell your home for the highest possible price ASAP
Key Details
Sold Price $349,900
Property Type Single Family Home
Sub Type Residential
Listing Status Sold
Purchase Type For Sale
Square Footage 1,716 sqft
Price per Sqft $203
MLS Listing ID 202422314
Sold Date 12/20/24
Style Rancher
Bedrooms 2
Year Built 1976
Lot Size 8,276 Sqft
Lot Dimensions 0.19
Property Sub-Type Residential
Property Description
Step into your beautiful home! This bright and open residence features cathedral ceilings that create a spacious and airy atmosphere. The living room has a charming brick fireplace, perfect for cozy evenings, and opens onto a deck with stairs, ideal for outdoor entertaining and relaxation. The main floor has a primary bedroom with a walk-in closet and an elegant bathroom featuring a tiled surround and built-in bench. The kitchen has stainless steel appliances and a full tile backsplash & breakfast nook for your morning coffee. This home also has a daylight basement providing additional natural light living space, including a second brick fireplace, an entertainment area with cabinets, and rough-in plumbing for a wet bar. This level also includes a bedroom, a den/office, and a full bathroom, making it perfect for guests or versatile living. This zero-lot line home combines comfort, style, and functionality. Don't miss out—schedule your viewing today!
Location
State WA
County Spokane
Rooms
Basement Full, Daylight, Laundry, Walk-Out Access
Interior
Interior Features Cathedral Ceiling(s), Vinyl
Heating Electric, Baseboard
Cooling Wall Unit(s)
Fireplaces Type Masonry, Woodburning Fireplce
Appliance Free-Standing Range, Dishwasher, Disposal, Microwave, Kit Island
Exterior
Parking Features Attached, Garage Door Opener
Garage Spaces 1.0
Amenities Available Cable TV, Deck, Patio, High Speed Internet
View Y/N true
View Territorial
Roof Type Composition Shingle
Building
Lot Description Views, Sprinkler - Automatic, Zero Lot Line, CC & R
Architectural Style Rancher
Structure Type Stone Veneer,Vinyl Siding,Wood
New Construction false
Schools
Elementary Schools South Pines
Middle Schools Bowdish
High Schools University
School District Central Valley
Others
Acceptable Financing FHA, VA Loan, Conventional, Cash
Listing Terms FHA, VA Loan, Conventional, Cash
Read Less



