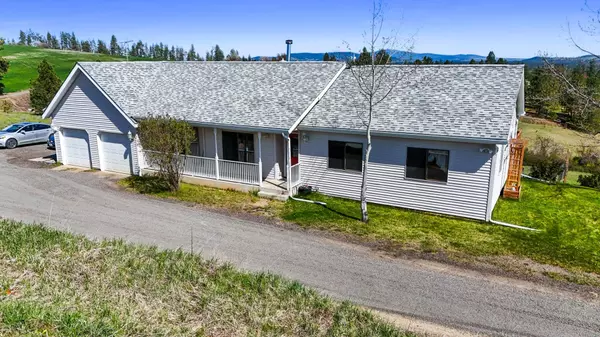Bought with Brenda McKinley
For more information regarding the value of a property, please contact us for a free consultation.
11510 S MOUNT CARMEL Ln Cheney, WA 99004
Want to know what your home might be worth? Contact us for a FREE valuation!

Our team is ready to help you sell your home for the highest possible price ASAP
Key Details
Sold Price $535,000
Property Type Single Family Home
Sub Type Residential
Listing Status Sold
Purchase Type For Sale
Square Footage 1,563 sqft
Price per Sqft $342
MLS Listing ID 202422074
Sold Date 12/18/24
Style Rancher
Bedrooms 3
Year Built 2001
Annual Tax Amount $5,100
Lot Size 10.190 Acres
Lot Dimensions 10.19
Property Sub-Type Residential
Property Description
Priced for a fast sale!! "I can see for miles and miles", yet your new home is only an 18-minute drive from downtown Spokane and 10 minutes from Cheney. This lovely modern rancher sits on ten scenic acres and boasts many luxurious features. Enjoy the sprawling deck with an expansive view while you harvest fresh tree fruits and veggies from your garden. The remodeled kitchen has granite counters, hickory-glass cabinets with a custom-panel fridge and dishwasher. Also upgraded with a rare hard-plumbed combi-steam oven, a Bosch convection oven-broiler, and an induction cooktop with Electrolux downdraft. Hardwood and ceramic tile floors throughout, with a heated tile floor and jacuzzi tub in the primary en-suite bath. Stay cozy in the winter by the wood stove or fire up the included custom engineered surround sound speaker system in the ceiling to stay entertained. Complete with ample skylights, a high-end heat pump/AC, and a graded area to build your dream shop!
Location
State WA
County Spokane
Rooms
Basement Crawl Space
Interior
Interior Features Utility Room, Wood Floor, Cathedral Ceiling(s), Natural Woodwork, Skylight(s), Alum Wn Fr, Vinyl, Multi Pn Wn
Fireplaces Type Woodburning Fireplce
Appliance Built-In Range/Oven, Double Oven, Dishwasher, Refrigerator, Microwave, Pantry, Kit Island, Washer, Dryer, Hrd Surface Counters
Exterior
Parking Features Attached, RV Parking, Garage Door Opener, Off Site
Garage Spaces 2.0
Amenities Available Cable TV, Deck
View Y/N true
View Territorial
Roof Type Composition Shingle
Building
Lot Description Views, Fenced Yard, Secluded, Open Lot, Hillside, Cul-De-Sac, Oversized Lot, Irregular Lot, Horses Allowed, Garden, Orchard(s)
Story 1
Architectural Style Rancher
Structure Type Vinyl Siding
New Construction false
Schools
Elementary Schools Betz
Middle Schools Cheney
High Schools Cheney
School District Cheney
Others
Acceptable Financing FHA, VA Loan, Conventional, Cash
Listing Terms FHA, VA Loan, Conventional, Cash
Read Less



