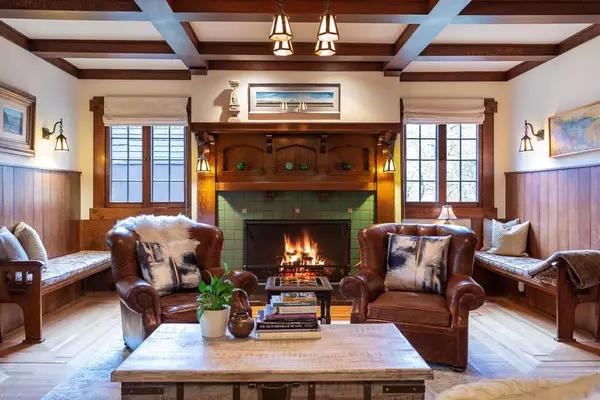Bought with Cate Moye
For more information regarding the value of a property, please contact us for a free consultation.
618 W 23rd Ave Spokane, WA 99203
Want to know what your home might be worth? Contact us for a FREE valuation!

Our team is ready to help you sell your home for the highest possible price ASAP
Key Details
Sold Price $1,800,000
Property Type Single Family Home
Sub Type Residential
Listing Status Sold
Purchase Type For Sale
Square Footage 4,594 sqft
Price per Sqft $391
MLS Listing ID 202510913
Sold Date 01/15/25
Style Bungalow
Bedrooms 6
Year Built 1913
Annual Tax Amount $10,502
Lot Size 0.300 Acres
Lot Dimensions 0.3
Property Sub-Type Residential
Property Description
Built in 1912 and on the Historic Register, the Kiesow-Gentsch House is architecturally significant as a beautiful example Craftsman style. Original built-ins and square-cut woodwork made of the finest quality honey colored quarter-sawn oak distinguish the first floor. The living room and fireplace are flanked on each side with built-in inglenook benches, and off the living room is a small charming library with clinker brick fireplace and copper hood. The dining room contains a built-in hutch, and four oak French doors opening to an exterior covered back porch. Completely updated, the house includes all new electrical, plumbing, expanded kitchen, baths done in the style of the time, and in 2021 a new A/C system was installed throughout. The basement was finished to include two beds, a full bath, family room, and outside entrance. The double lot has extensive landscaping, a waterfall and pond, original rock fireplace and a large patio. An extraordinary historic home with original details and comforts of today.
Location
State WA
County Spokane
Rooms
Basement Full, Finished, Daylight, Rec/Family Area, Walk-Out Access, Workshop
Interior
Interior Features Utility Room, Wood Floor, Natural Woodwork, Window Bay Bow, Multi Pn Wn
Heating Gas Hot Air Furnace, Steam
Cooling Central Air
Fireplaces Type Masonry, Gas
Appliance Free-Standing Range, Double Oven, Dishwasher, Refrigerator, Disposal, Microwave, Pantry, Kit Island, Washer, Dryer, Hrd Surface Counters
Exterior
Parking Features Detached, Garage Door Opener, Oversized
Garage Spaces 2.0
Amenities Available Deck, Patio
View Y/N true
View Territorial
Roof Type Wood
Building
Lot Description Fenced Yard, Sprinkler - Automatic, Treed, Level, Oversized Lot, Garden
Story 2
Architectural Style Bungalow
Structure Type Cedar,Wood
New Construction false
Schools
Elementary Schools Wilson
Middle Schools Sacajawea
High Schools Lewis & Clark
School District Spokane Dist 81
Others
Acceptable Financing Conventional, Cash
Listing Terms Conventional, Cash
Read Less



