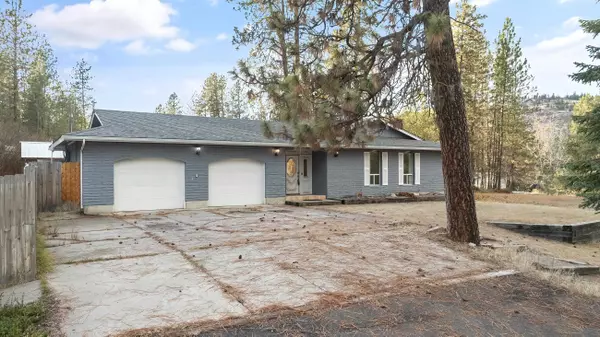Bought with Chad Flett
For more information regarding the value of a property, please contact us for a free consultation.
5906 W Rutter Pkwy Spokane, WA 99208
Want to know what your home might be worth? Contact us for a FREE valuation!

Our team is ready to help you sell your home for the highest possible price ASAP
Key Details
Sold Price $549,900
Property Type Single Family Home
Sub Type Residential
Listing Status Sold
Purchase Type For Sale
MLS Listing ID 202425642
Sold Date 01/17/25
Style Rancher
Bedrooms 4
Year Built 1973
Annual Tax Amount $4,689
Lot Size 1.290 Acres
Lot Dimensions 1.29
Property Sub-Type Residential
Property Description
Estate Sale~ Awesome Investment Opportunity for owner/s to re-decorate this home & property ~ 1.29 acres in a great location! Add some paint, carpet, fixtures with new details plus some elbow grease and you can be competing with high dollar homes in the area! This daylight walkout rancher has over 3000' sq feet (1566' per floor) 4 bedrooms, 3 baths, Den +2 car garage + a perfect In-law setup in the basement! In Ground pool in fenced backyard ~Laundry area in basement has Kitchenette! Formal and informal spaces with hardwoods under the carpet on the main floor. New roof was installed in 2018 and main floor vinyl windows done 2017-2018. Homes in area are on a shared well through Rivervale Shared Community Well -only $250 per quarter! Septic tank was just cleaned and inspected and there are 2 shops! 30X40 Shop built in 2011 and other was originally used as business quarters and has heat/power with large office area and loft! RV Parking, sprinkler system, all appliances in home stay
Location
State WA
County Spokane
Rooms
Basement Full, Finished, Daylight, Rec/Family Area, Laundry
Interior
Interior Features Wood Floor, Vinyl, Central Vaccum, In-Law Floorplan
Heating Gas Hot Air Furnace, Forced Air, Prog. Therm.
Cooling Central Air
Fireplaces Type Woodburning Fireplce
Appliance Built-In Range/Oven, Refrigerator, Kit Island, Washer, Dryer
Exterior
Parking Features Attached, Detached, RV Parking, Off Site, Oversized
Garage Spaces 4.0
Amenities Available Inground Pool, Cable TV, Patio, Hot Water
View Y/N true
Roof Type Composition Shingle
Building
Lot Description Fenced Yard, Sprinkler - Automatic, Level, Oversized Lot
Architectural Style Rancher
Structure Type Siding
New Construction false
Schools
Elementary Schools Evergreen
Middle Schools Northwood
High Schools Mead
School District Mead
Others
Acceptable Financing Conventional, Cash
Listing Terms Conventional, Cash
Read Less



