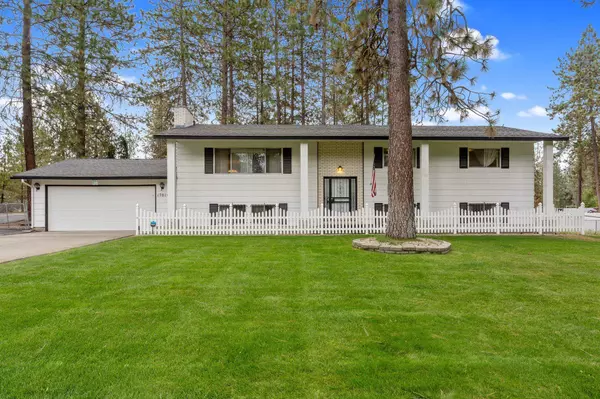Bought with MISC MISC
For more information regarding the value of a property, please contact us for a free consultation.
17010 N Suncrest Dr Nine Mile Falls, WA 99026
Want to know what your home might be worth? Contact us for a FREE valuation!

Our team is ready to help you sell your home for the highest possible price ASAP
Key Details
Sold Price $510,000
Property Type Single Family Home
Sub Type Residential
Listing Status Sold
Purchase Type For Sale
Square Footage 2,888 sqft
Price per Sqft $176
Subdivision Long Lake Suncrest Add
MLS Listing ID 202422943
Sold Date 01/17/25
Style Cape Cod,Traditional
Bedrooms 4
Year Built 1974
Annual Tax Amount $4,643
Lot Size 1.380 Acres
Lot Dimensions 1.38
Property Sub-Type Residential
Property Description
Welcome to your dream home in the thriving Nine Mile community near Long Lake! This spacious 4-bedroom, 3-bathroom residence offers 2,888 sq ft of well-built, retro-inspired living space on an expansive 1.38-acre lot, providing plenty of room for outdoor activities and future projects. Although the home calls for updates, its solid construction offers endless potential to create your perfect living environment. Key features include a 1,200 sq ft shop ideal for hobbies or a home business, an attached 2-car garage, and ample off-street parking. Embrace convenient living with easy access to shopping and the recreational opportunities of Long Lake (Spokane River). Don't miss this incredible opportunity in a growing community. Contact today to schedule a showing and envision your future in this charming home.
Location
State WA
County Stevens
Rooms
Basement Full, Partially Finished, Daylight, Rec/Family Area, Laundry, Walk-Out Access, Workshop
Interior
Interior Features Alum Wn Fr
Heating Gas Hot Air Furnace, Forced Air
Fireplaces Type Masonry, Woodburning Fireplce
Appliance Gas Range, Dishwasher, Refrigerator, Pantry, Washer, Dryer, Hrd Surface Counters
Exterior
Parking Features Attached, Detached, RV Parking, Workshop in Garage, Garage Door Opener, Off Site
Garage Spaces 4.0
View Y/N true
Roof Type Composition Shingle
Building
Lot Description Fenced Yard, Sprinkler - Automatic, Treed, Level, Open Lot, City Bus (w/in 6 blks), Oversized Lot, Fencing, Horses Allowed
Story 2
Architectural Style Cape Cod, Traditional
Structure Type Hardboard Siding,Metal
New Construction false
Schools
Elementary Schools Lakeside
Middle Schools Lakeside
High Schools Lakeside
School District Nine Mile Falls
Others
Acceptable Financing FHA, VA Loan, Conventional, Cash
Listing Terms FHA, VA Loan, Conventional, Cash
Read Less



