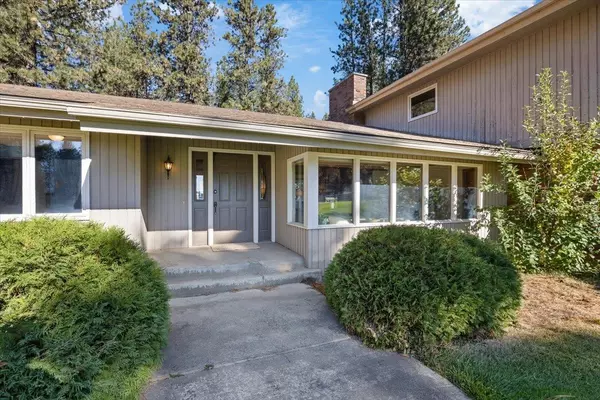Bought with Romi Banna
For more information regarding the value of a property, please contact us for a free consultation.
904 W White Rd Spokane, WA 99224
Want to know what your home might be worth? Contact us for a FREE valuation!

Our team is ready to help you sell your home for the highest possible price ASAP
Key Details
Sold Price $975,000
Property Type Single Family Home
Sub Type Residential
Listing Status Sold
Purchase Type For Sale
Square Footage 3,984 sqft
Price per Sqft $244
Subdivision White Road Area
MLS Listing ID 202424167
Sold Date 01/28/25
Style Traditional
Bedrooms 6
Year Built 1976
Annual Tax Amount $7,456
Lot Size 10.520 Acres
Lot Dimensions 10.52
Property Sub-Type Residential
Property Description
Discover the perfect blend of elegance and functionality with this stunning mid-century modern rancher, nestled on a sprawling 10-acre parcel in an area appropriately named Paradise Rim. This exceptional property features 6 spacious bedrooms and 3.5 baths, encompassing 4,100 sqft, with 2,382 sqft conveniently located on the main level. Step inside to find unique architectural details, including beamed ceilings, sunken formal dining, cozy fireplace in the gathering room, as well as a charming hearth room off the light-filled kitchen. The well-appointed kitchen provides informal dining, large pantry, double ovens perfect for culinary enthusiasts. Outdoor living is at its finest with a covered back porch that overlooks a sparkly gunite pool, ideal for summer gatherings. This property is fully set up for horses, featuring a horse barn, equipment barn, run-in shed, and a round pen, all within a beautifully maintained landscape of partially treed and expansive rolling fields.
Location
State WA
County Spokane
Rooms
Basement Partial, Partially Finished, Rec/Family Area, Workshop
Interior
Interior Features Utility Room, Natural Woodwork, Windows Wood, Multi Pn Wn
Heating Electric, Forced Air, Heat Pump
Cooling Central Air
Fireplaces Type Masonry
Appliance Grill, Double Oven, Dishwasher, Refrigerator, Disposal, Trash Compactor, Microwave, Pantry, Washer, Dryer
Exterior
Parking Features Attached, Garage Door Opener
Garage Spaces 3.0
Amenities Available Inground Pool, Deck, Patio, Water Softener
View Y/N true
View Territorial
Roof Type Composition Shingle
Building
Lot Description Fencing, Fenced Yard, Cross Fncd, Sprinkler - Automatic, Treed, Level, Secluded, Horses Allowed
Story 2
Architectural Style Traditional
Structure Type Brk Accent,Cedar
New Construction false
Schools
Elementary Schools Windsor
Middle Schools Westwood
High Schools Cheney
School District Cheney
Others
Acceptable Financing FHA, VA Loan, Conventional, Cash
Listing Terms FHA, VA Loan, Conventional, Cash
Read Less



