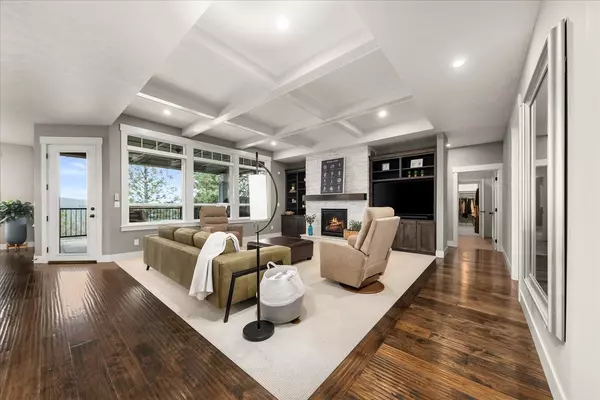Bought with Danni Zikan
For more information regarding the value of a property, please contact us for a free consultation.
8605 N Rosebury Ln Spokane, WA 99208
Want to know what your home might be worth? Contact us for a FREE valuation!

Our team is ready to help you sell your home for the highest possible price ASAP
Key Details
Sold Price $975,000
Property Type Single Family Home
Sub Type Residential
Listing Status Sold
Purchase Type For Sale
Square Footage 4,178 sqft
Price per Sqft $233
MLS Listing ID 202426367
Sold Date 01/29/25
Style Rancher,Contemporary
Bedrooms 4
Year Built 2012
Lot Size 0.380 Acres
Lot Dimensions 0.38
Property Sub-Type Residential
Property Description
Welcome to this stunning custom-built view home in the prestigious Ponderosa Ridge neighborhood of North Spokane. The gorgeous kitchen features quartz countertops, double ovens, and a commercial gas cooktop. The luxurious primary suite offers a spa-like experience, complete with dual sinks, a walk-in tile shower, and an oversized walk-in closet. Every room showcases superior craftsmanship and attention to detail, with impressive features like hand-scraped mahogany floors, box beam ceilings, and a cultured stone fireplace with wood built-ins. The daylight basement is fully finished with a wine cellar and a direct entrance to the oversized garage. Step onto the covered deck to take in breathtaking views of Riverside State Park and the stunning sunsets to the west. The expansive backyard feels like your own private retreat, with meticulous landscaping, a gas fire pit, and direct access to a 44-acre greenbelt. Enjoy watching the deer that frequently visit or take a peaceful walk along the scenic trails.
Location
State WA
County Spokane
Rooms
Basement Full, Finished, Daylight, Rec/Family Area, Walk-Out Access, Workshop
Interior
Interior Features Utility Room, Wood Floor, Vinyl, Multi Pn Wn, Central Vaccum
Heating Gas Hot Air Furnace, Forced Air, See Remarks
Cooling Central Air, See Remarks
Fireplaces Type Gas
Appliance Gas Range, Dishwasher, Disposal, Microwave, Pantry, Kit Island, Washer, Dryer, Hrd Surface Counters
Exterior
Parking Features Attached, Garage Door Opener, Oversized
Garage Spaces 3.0
Amenities Available Cable TV, Deck, Patio
View Y/N true
View Mountain(s)
Roof Type Composition Shingle
Building
Lot Description Views, Fenced Yard, Sprinkler - Automatic, Treed, Open Lot, Hillside, CC & R
Story 1
Architectural Style Rancher, Contemporary
Structure Type Stone,Hardboard Siding,Wood
New Construction false
Schools
Elementary Schools Woodridge
Middle Schools Salk
High Schools Shadle Park
School District Spokane Dist 81
Others
Acceptable Financing VA Loan, Conventional, Cash
Listing Terms VA Loan, Conventional, Cash
Read Less



