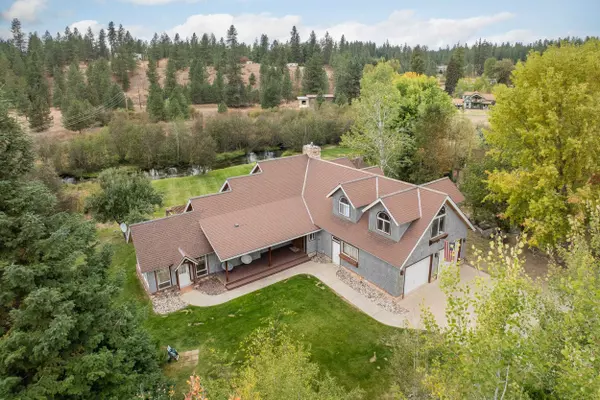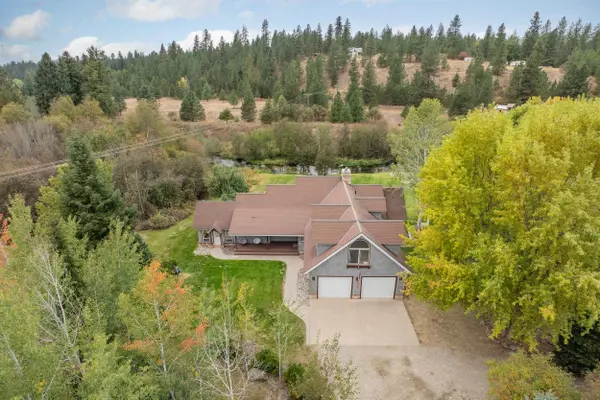Bought with Julianne Lease
For more information regarding the value of a property, please contact us for a free consultation.
39505 N Elk-Chattaroy Rd Elk, WA 99009
Want to know what your home might be worth? Contact us for a FREE valuation!

Our team is ready to help you sell your home for the highest possible price ASAP
Key Details
Sold Price $785,000
Property Type Single Family Home
Sub Type Residential
Listing Status Sold
Purchase Type For Sale
Square Footage 2,853 sqft
Price per Sqft $275
MLS Listing ID 202424124
Sold Date 01/31/25
Style Craftsman
Bedrooms 3
Year Built 1997
Annual Tax Amount $5,617
Lot Size 3.300 Acres
Lot Dimensions 3.3
Property Sub-Type Residential
Property Description
Custom craftsman home situated on 450 feet of prime Little Spokane River Frontage. This stunning property sits on 3.3 private acres with separate guest house. The grounds have been meticulously maintained offering a unique blend of luxury, privacy, and natural beauty. Enjoy expansive river views from the comfort of your living room. The spacious gourmet kitchen offers granite countertops, premium appliances, and ample workspace make this kitchen perfect for entertaining. Retreat to a spacious main floor master suite with a private bath. Soak up natural light year-round with stunning views of the river. Whole house In-floor Radiant heating. Plenty of space for your horses or to build the workshop of your dreams. Perfect for visiting friends, family, or even as an Airbnb, this separate guest house offers privacy and modern amenities for a truly comfortable stay. This property is a rare gem offering both luxury living and a peaceful, private setting.
Location
State WA
County Spokane
Rooms
Basement Crawl Space
Interior
Interior Features Utility Room, Cathedral Ceiling(s), Natural Woodwork, Window Bay Bow, Vinyl, Central Vaccum, In-Law Floorplan
Heating Radiant Floor, Prog. Therm.
Fireplaces Type Gas, Propane
Appliance Free-Standing Range, Gas Range, Dishwasher, Refrigerator, Disposal, Pantry, Hrd Surface Counters
Exterior
Parking Features Attached, RV Parking, Workshop in Garage, Garage Door Opener, Oversized
Garage Spaces 2.0
Amenities Available Spa/Hot Tub, Cable TV, Sat Dish, Deck, Patio, High Speed Internet
Waterfront Description River Front,Beach Front
View Y/N true
View Water
Roof Type Composition Shingle
Building
Lot Description Views, Sprinkler - Partial, Treed, Level, Secluded, Open Lot, Oversized Lot, Irregular Lot, Horses Allowed
Story 2
Architectural Style Craftsman
Structure Type Stone Veneer,Shake Siding,Cedar
New Construction false
Schools
Elementary Schools Riverside
Middle Schools Riverside
High Schools Riverside
School District Riverside
Others
Acceptable Financing VA Loan, Conventional, Cash
Listing Terms VA Loan, Conventional, Cash
Read Less



